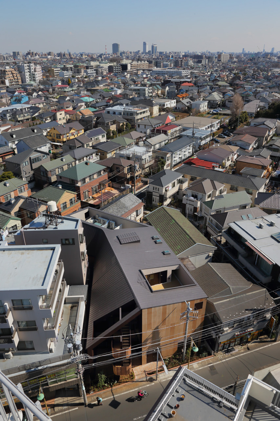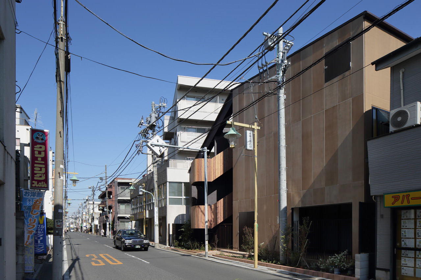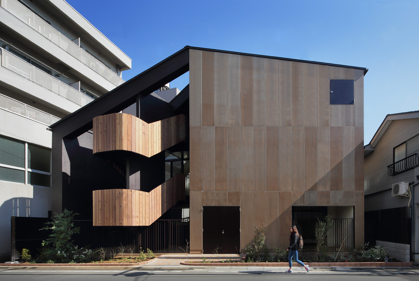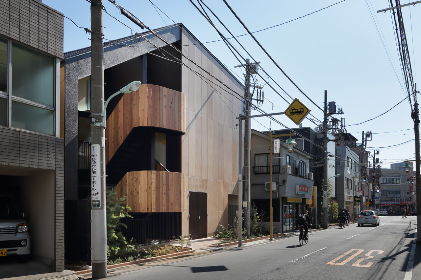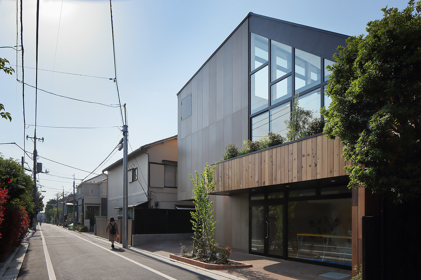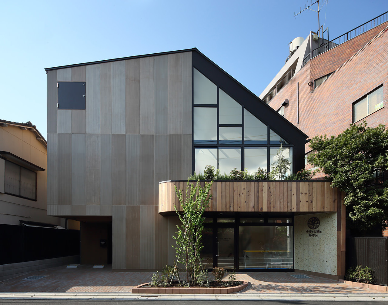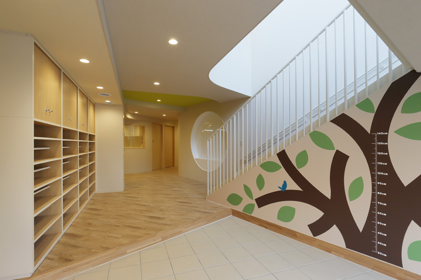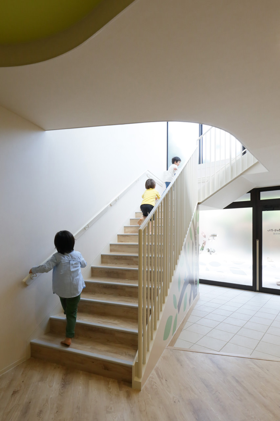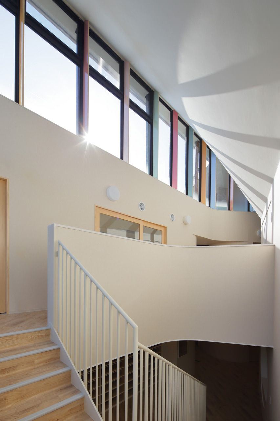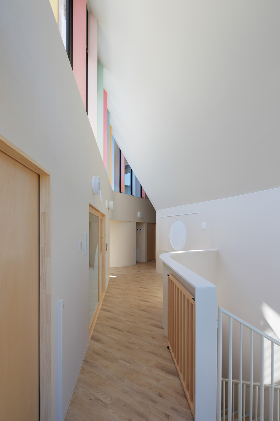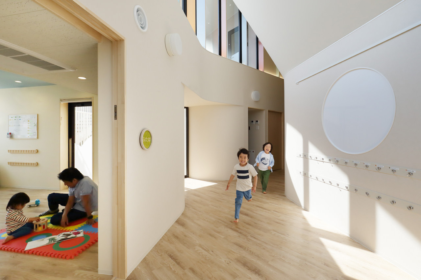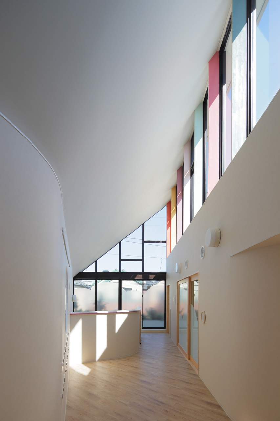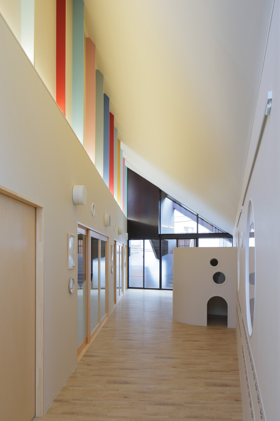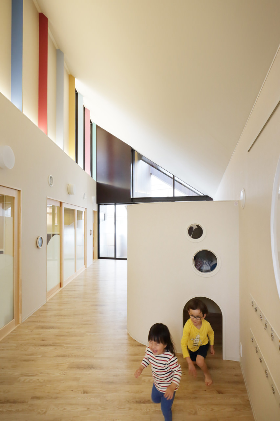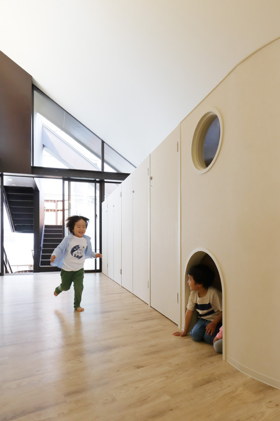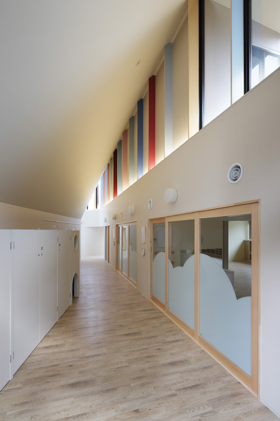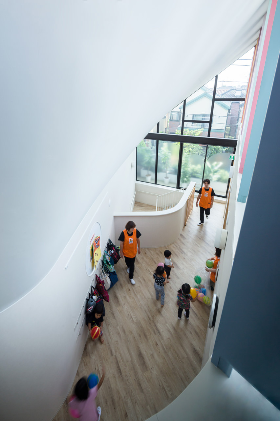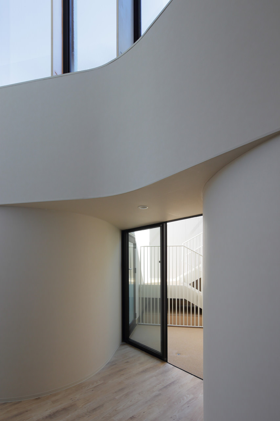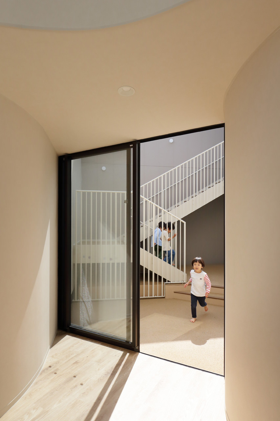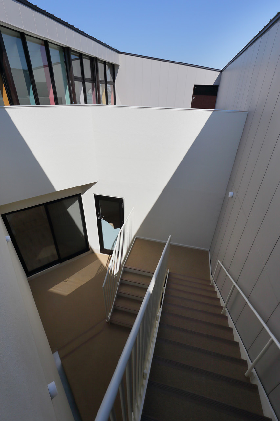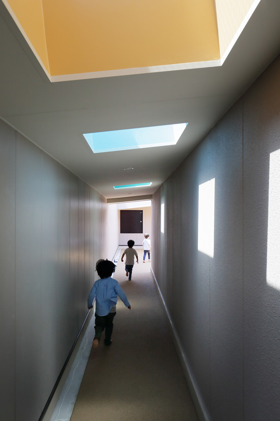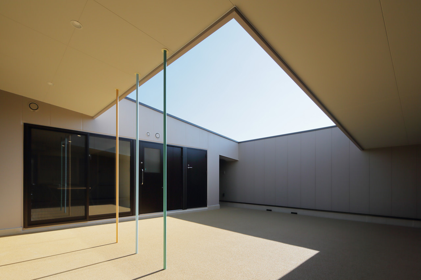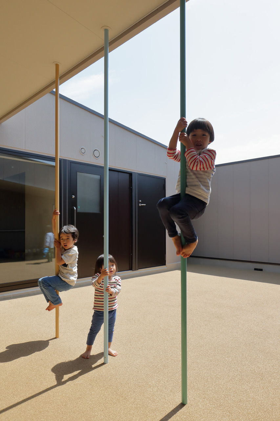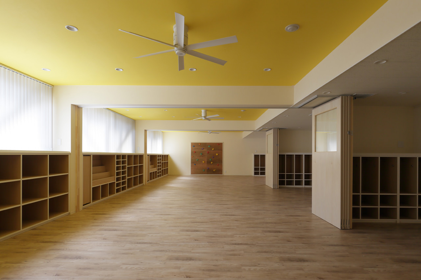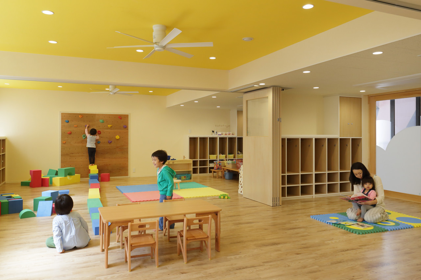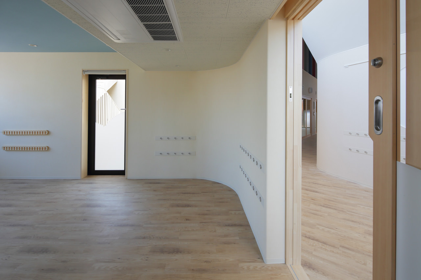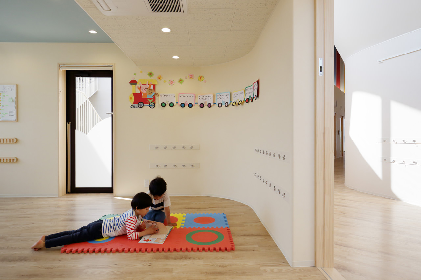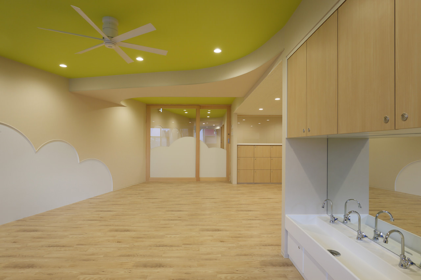
 more
more
The location is between traffic-laden street and residential alley, and is wedge-shaped land. A densely populated city, but a quiet area. The state that children can stay at ease, also the nursery school is taken favorably from the neighborhood, is most suitable. In urban environment sometimes it is difficult to make such the natural state. When we designed this nursery school we aimed to find the most suitable state.
The enlargement of the nursery school is considered to be urgent business in Tokyo. However, it is often objected with the noise of nursery school by neighborhood.
Then we put the void foyer that crosses from end to end of the building. The foyer becomes the buffer and makes a suitable distance with neighborhood and childcare room. It can also be used as large and opened play space where children can release their energy. Children look up the sky from the foyer and find sun light change every moment.
