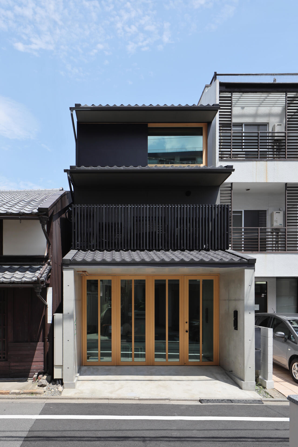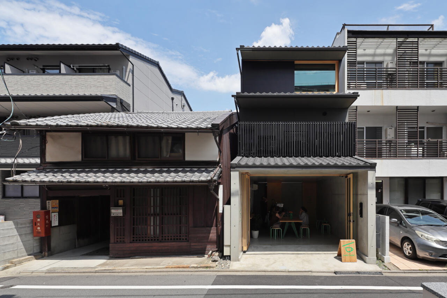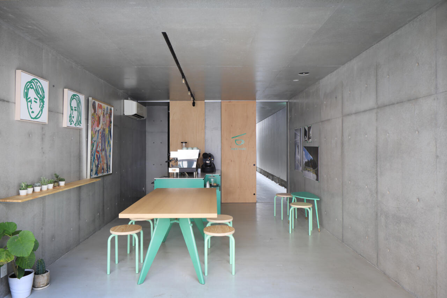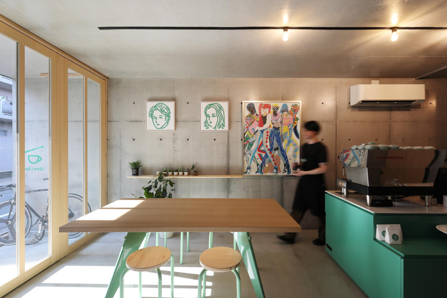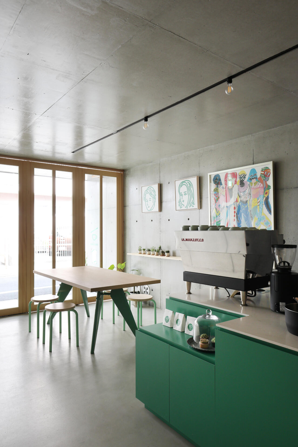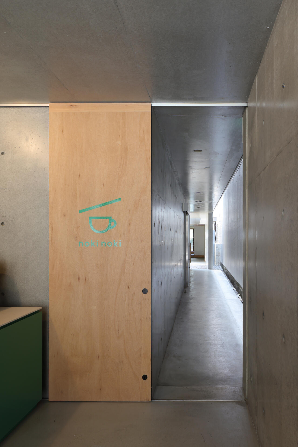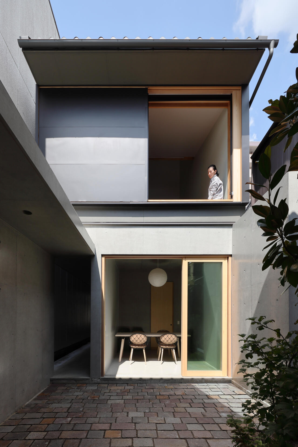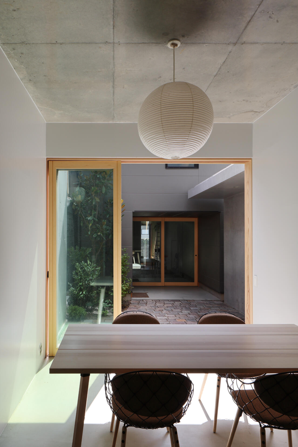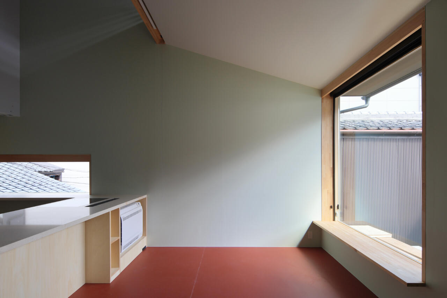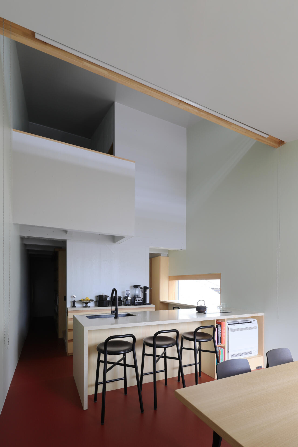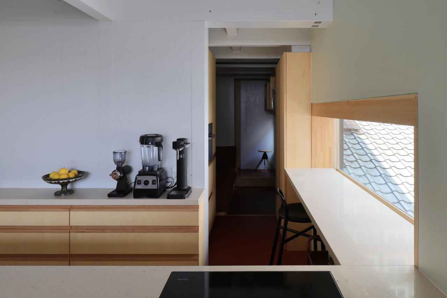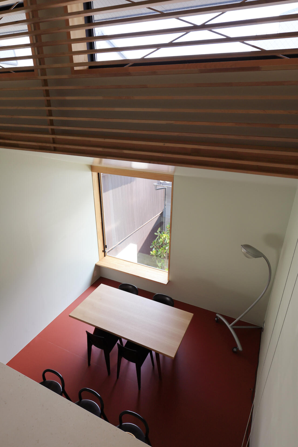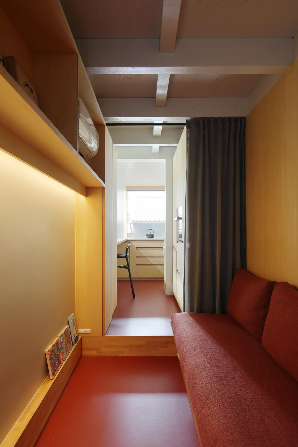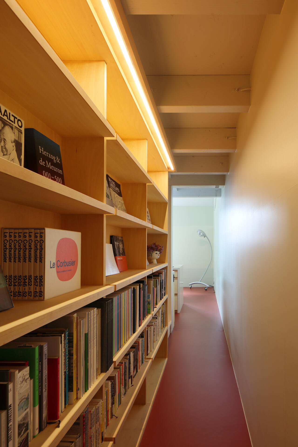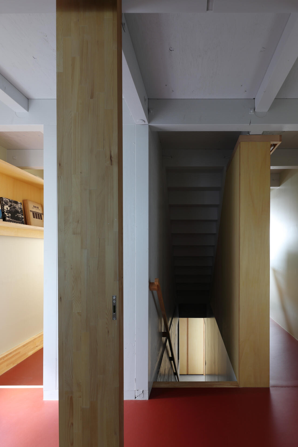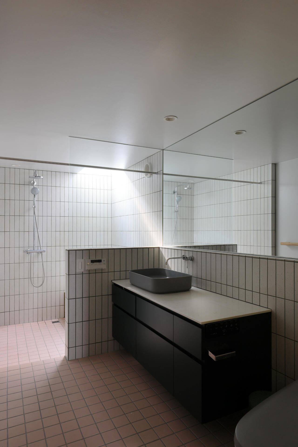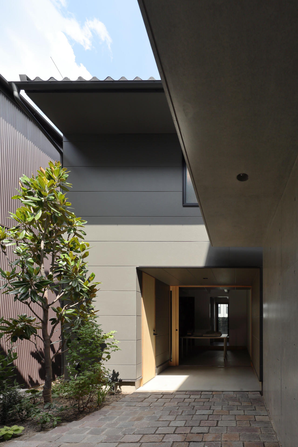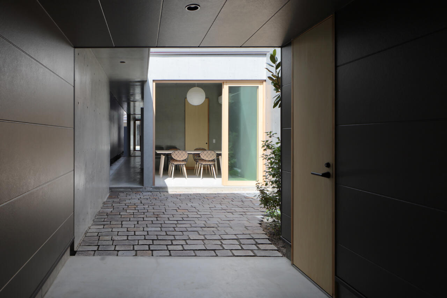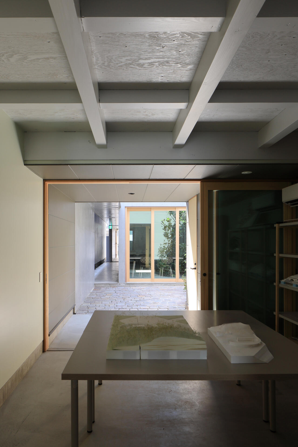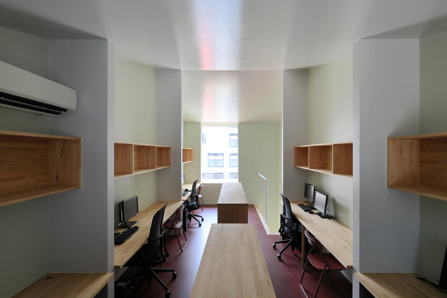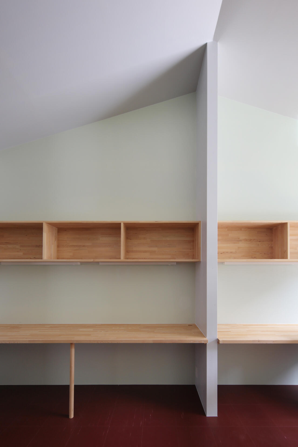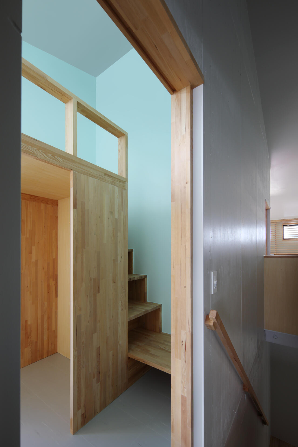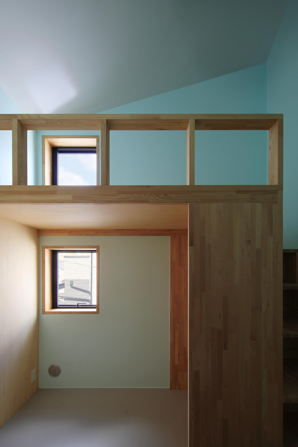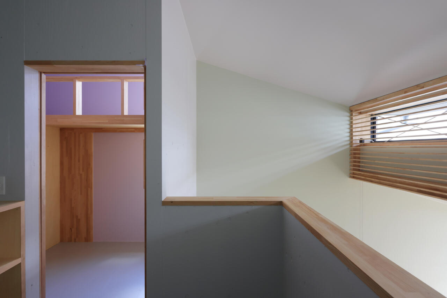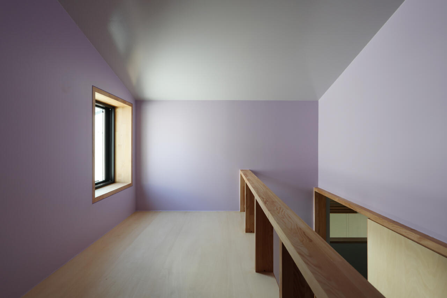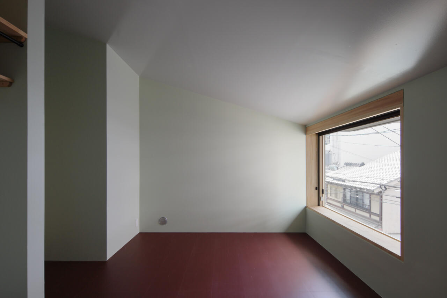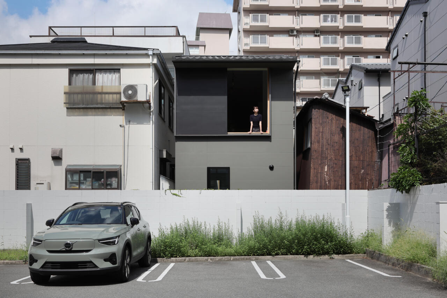
 more
more
A newly constructed townhouse in the Nishijin district, known for its traditional industries and historic streetscape, housing a café, architectural design office, and residential space. Nishijin textiles have contributed to the development of Japanese textile technology, but production peaked in the 1970s and has since declined. The sites of demolished factories and townhouses were replaced with apartment buildings, resulting in a chaotic mix of structures in the area. In 2001, to preserve the mixed-use townscape that had characterized the district, Kyoto City enacted a landscape ordinance. This townhouse site measures 5 meters wide and 30 meters deep, known as an “eel’s bed,” and faces Jōfuku-ji Street, where textile producers still operate. While adhering to regulations to blend into the historical streetscape, the first floor facing the main street has been converted into a café, welcoming people of all ages. We aim to contribute to the vibrant and sustainable development of the area as a cultural hub of Nishijin.
