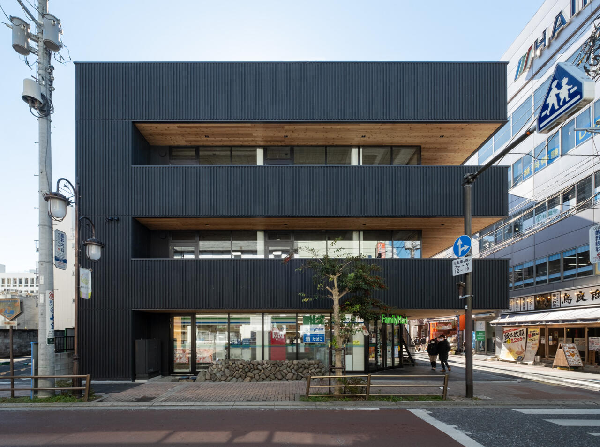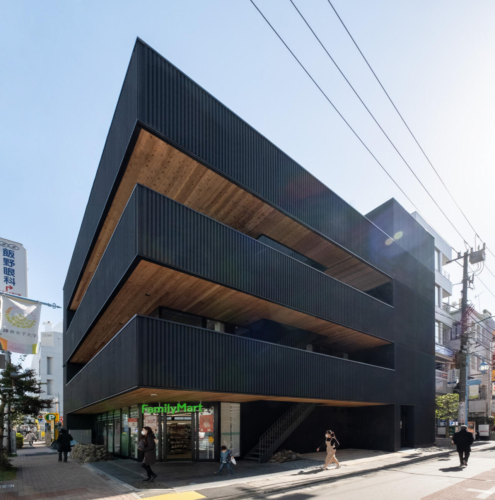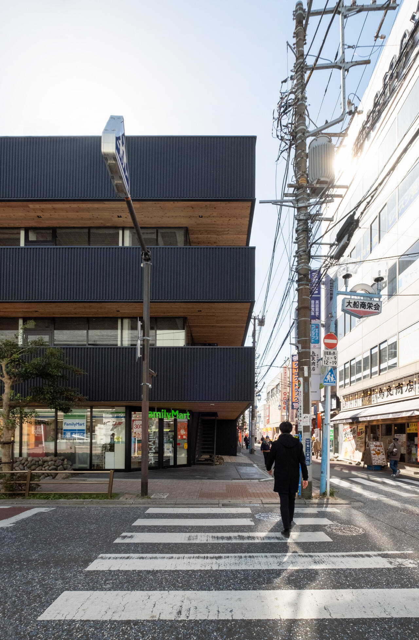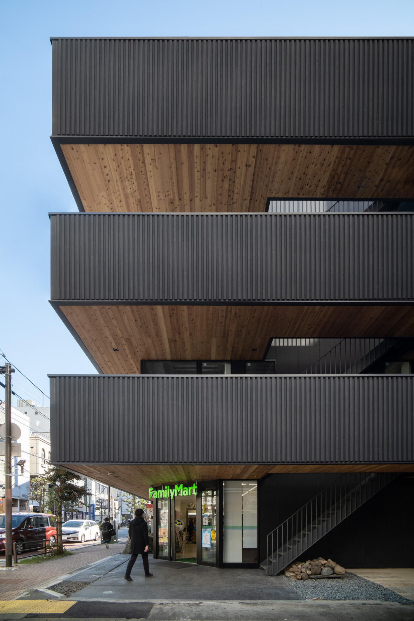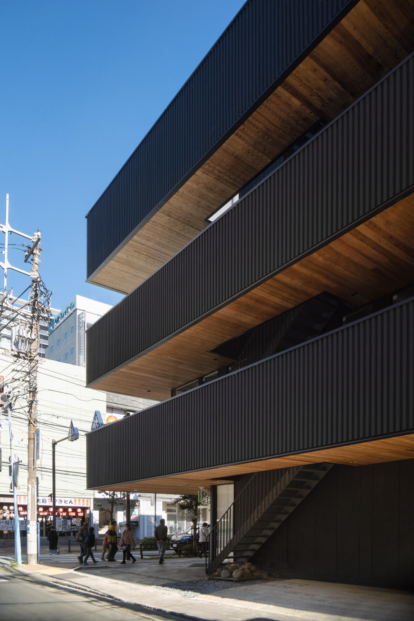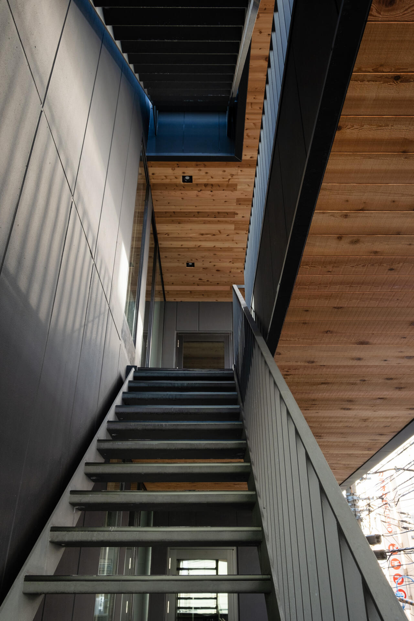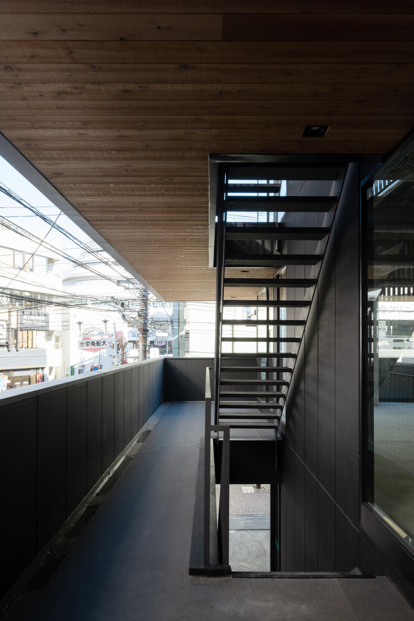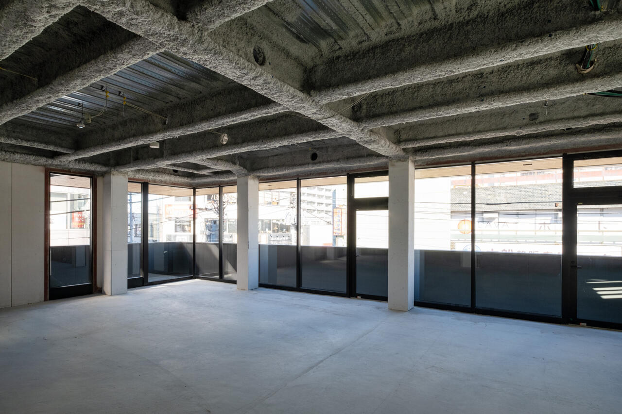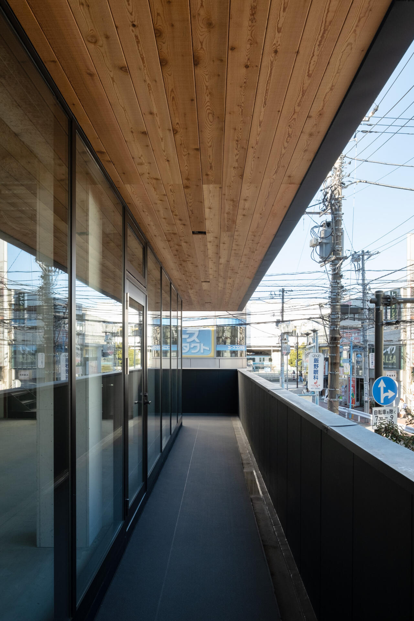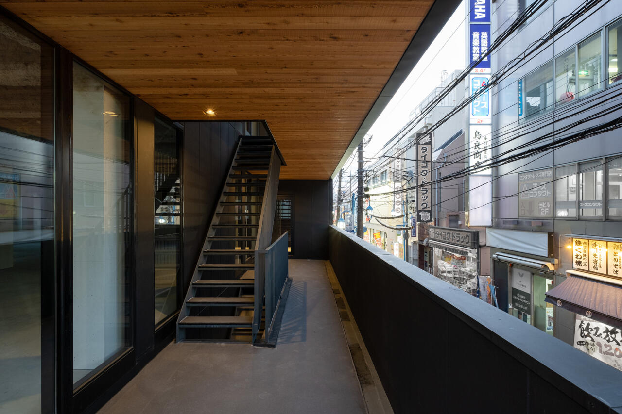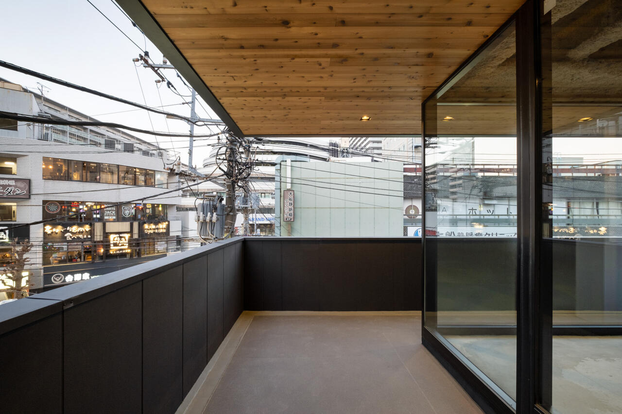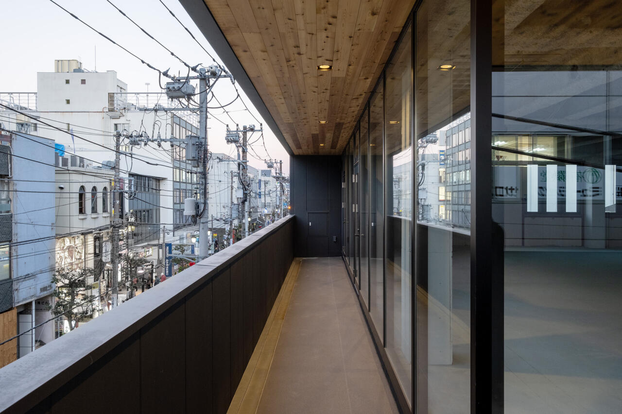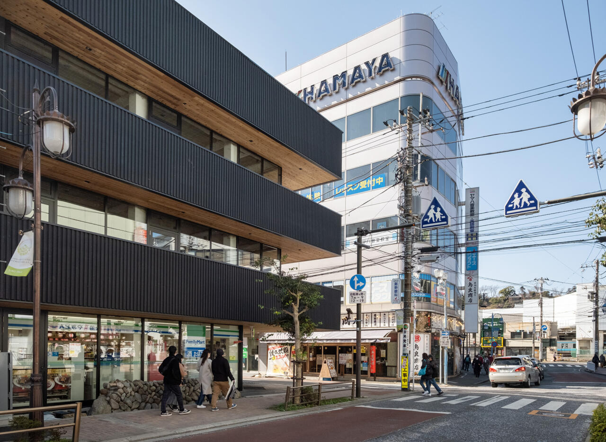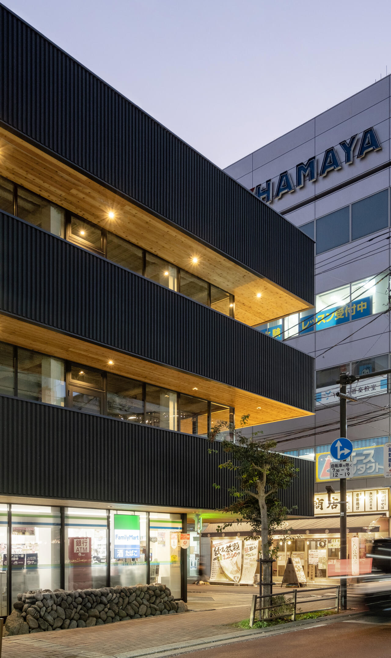
 more
more
This tenant building is located on the corner of a shopping street in front of Ofuna Station. Around the building, signs for all kinds of businesses such as taverns, fast food restaurants, drugstores, banks, cram schools, convenience stores, etc. stand out prominently. Even today, when everyone has access to information on their smartphones, the streets are cluttered with advertisements.
We wanted to respond to the client’s motivation to “change the cluttered streetscape into a beautiful streetscape” from this street corner.
While following the typical elements of a tenant building, such as maximum rental floor space, minimum common areas, and ALC exterior, the corridors and stairs are wrapped around the perimeter of the building as exterior corridors and stairs. The corridors and staircases expose the people who use the building.
If the architecture exposes people’s activities, the architecture itself becomes a means of communicating the business.
I hope that by visualizing the connection between business and people, the landscape of the street corner will change.
