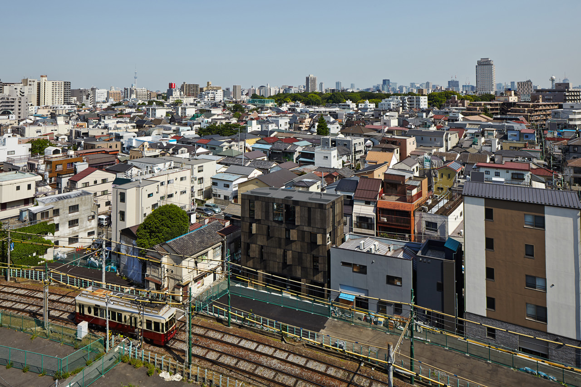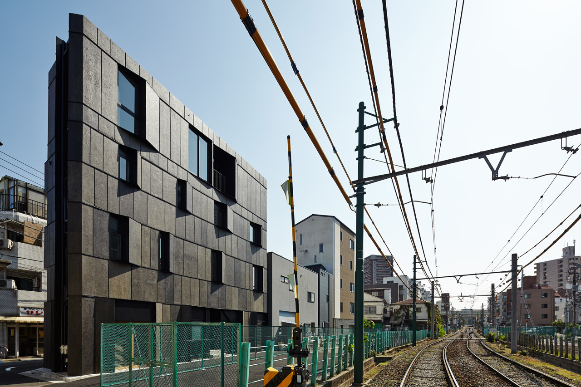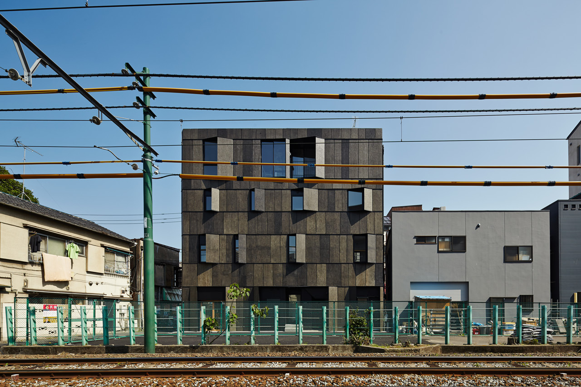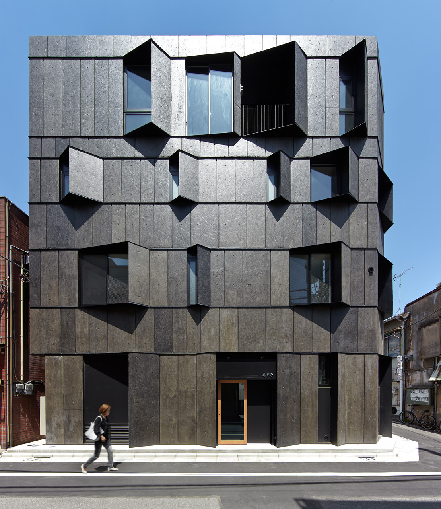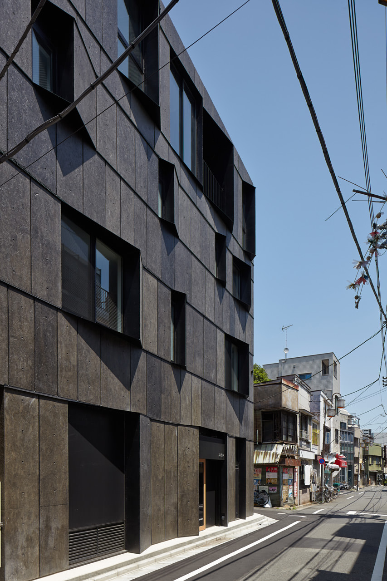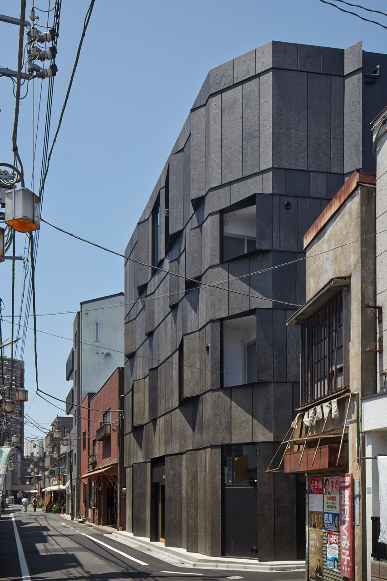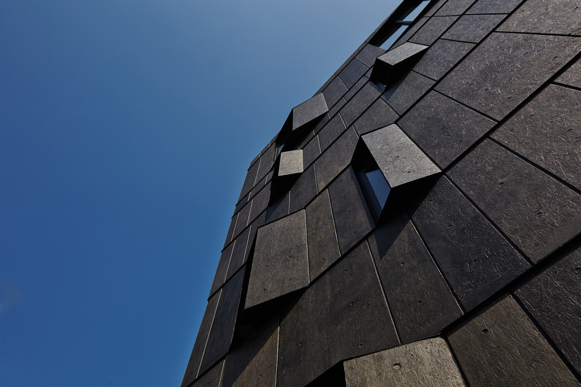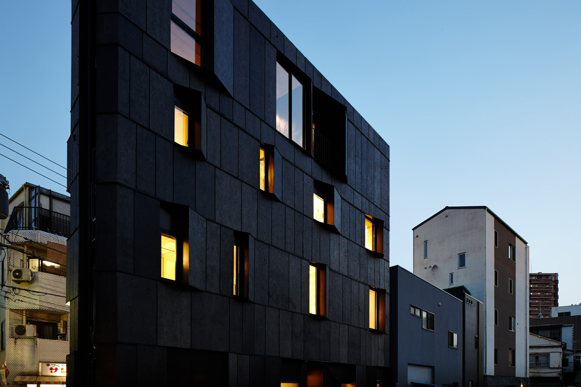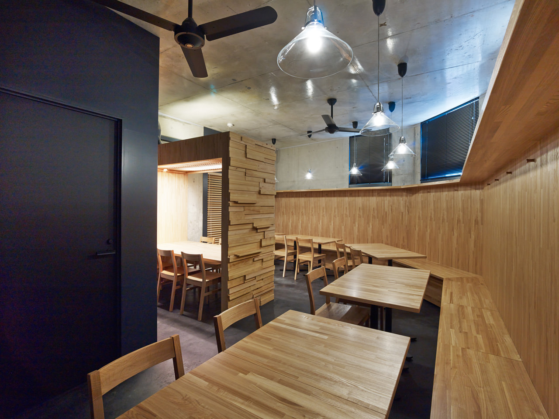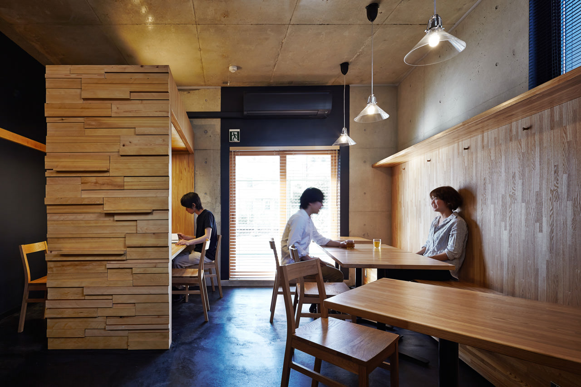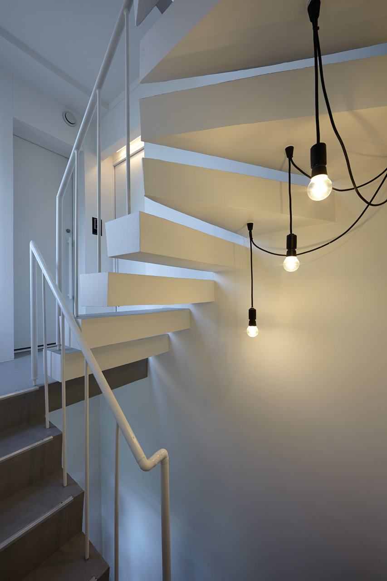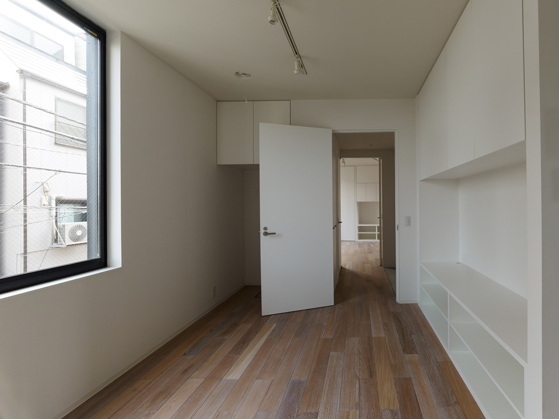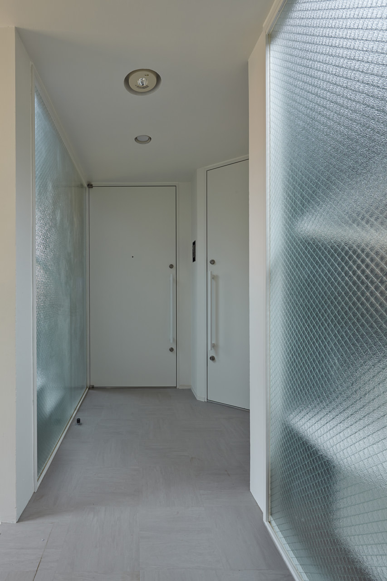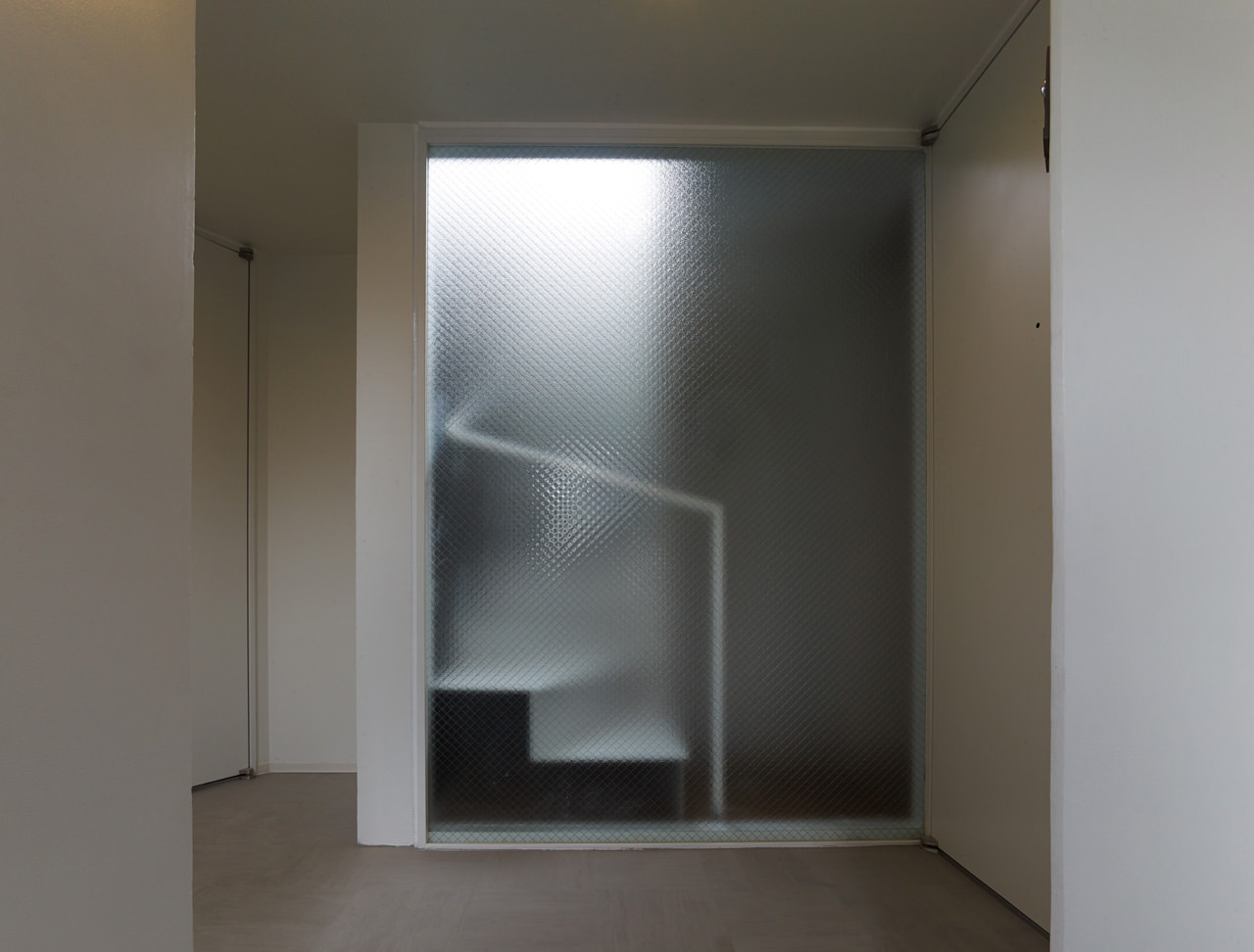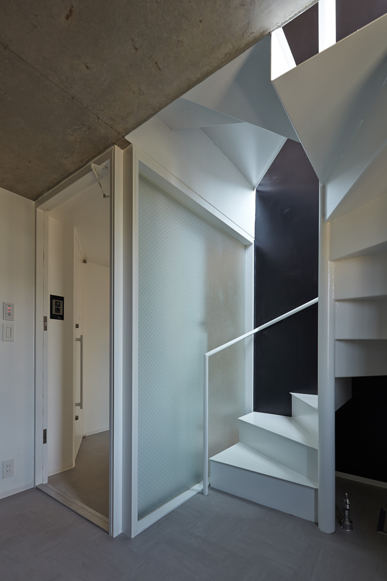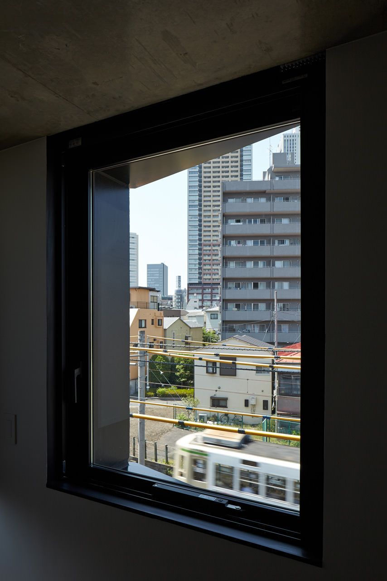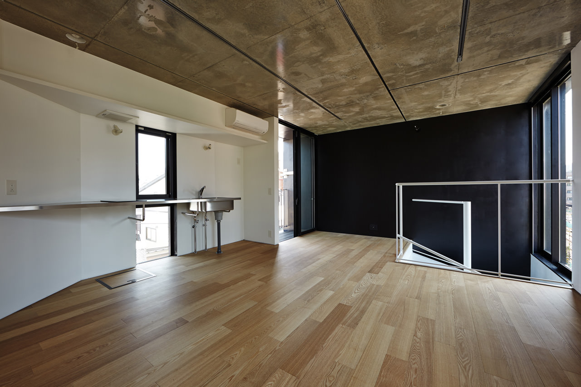
 more
more
This building complex stands along the Higashi-Ikebukuro shopping street and the Toden Arakawa Line tracks, with the owner’s restaurant (soba noodle shop) on the first floor and the owner’s residence and maisonette-type rental housing on the upper floors. Many stores began to be reconstructed in the 2010s in line with the street maintenance project of the Toden Arakawa Line. Since only one side of the shopping street was widened, the street has been transformed into a townscape with extremely new facades and nostalgic faces facing each other. We wanted to design a building that was difficult to tell whether it was new or old, and to create a link between the two. The exterior walls are made of poured concrete, and OSB plywood is used as a formwork to create a rough texture. Water repellent of varying blackness was applied to the building to create an uneven color. We hope that this building, which looks as if time has passed even though it is newly constructed, will become a link in the reborn Higashi-Ikebukuro landscape.
