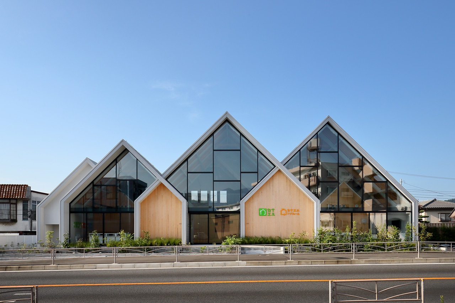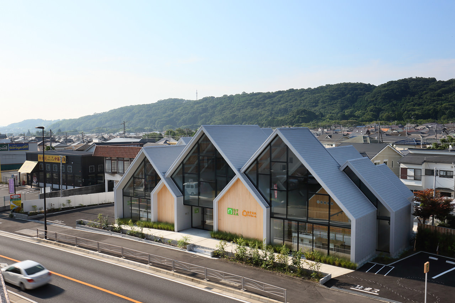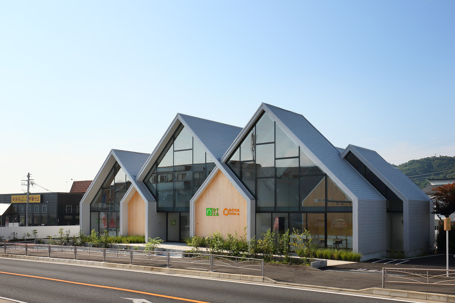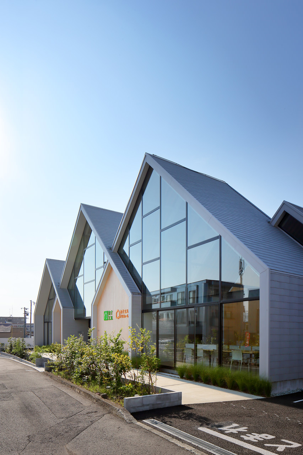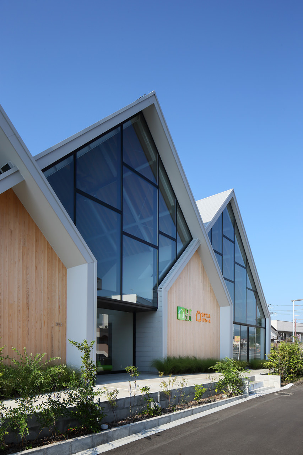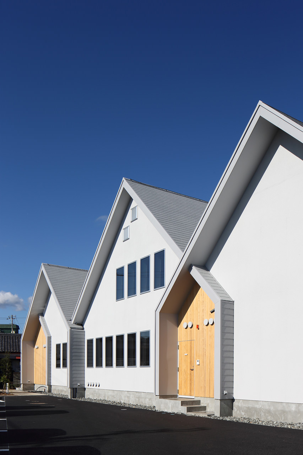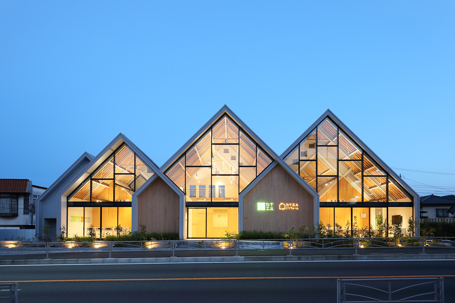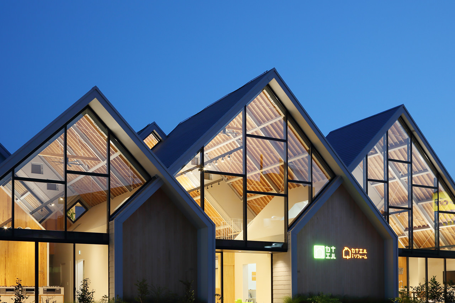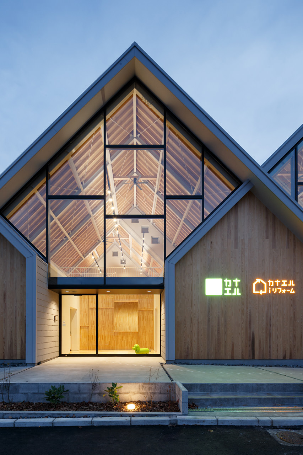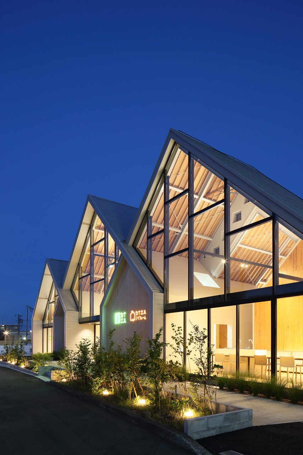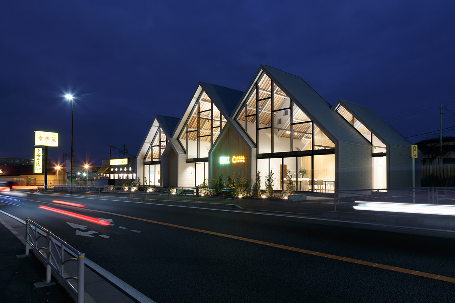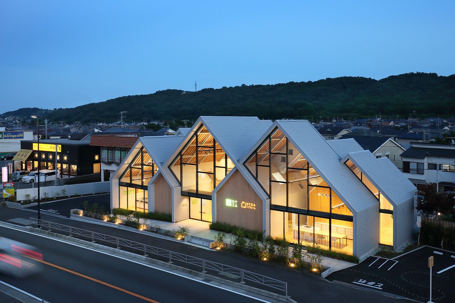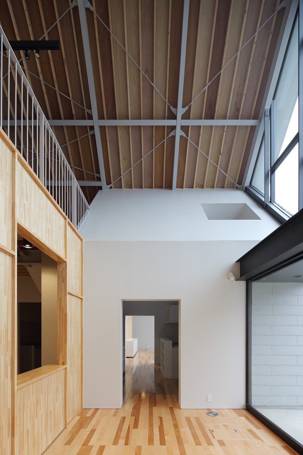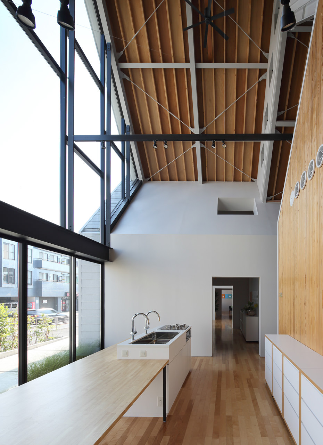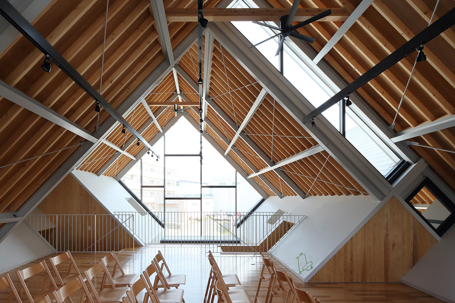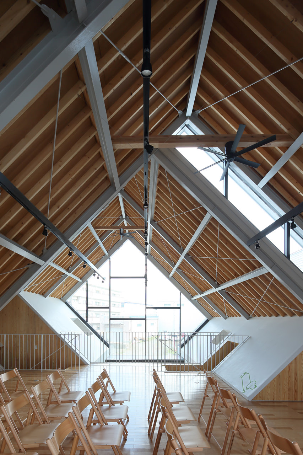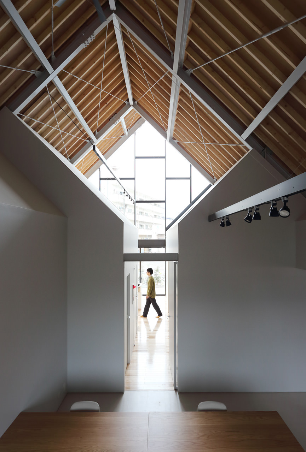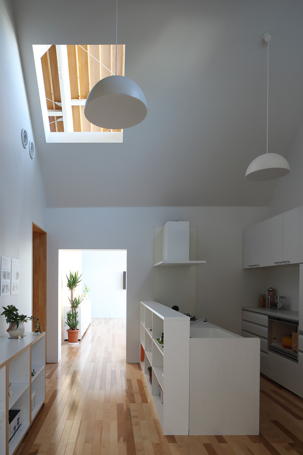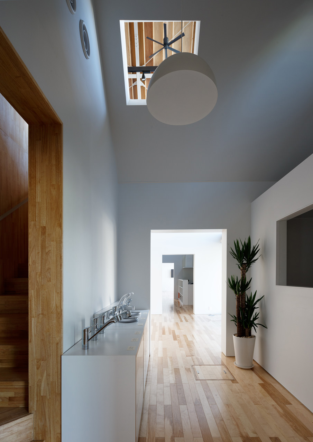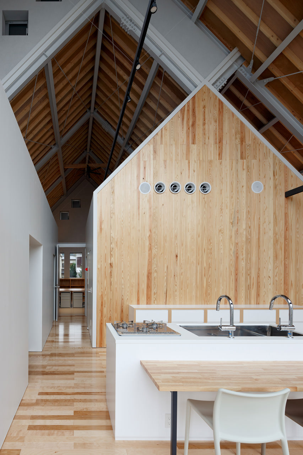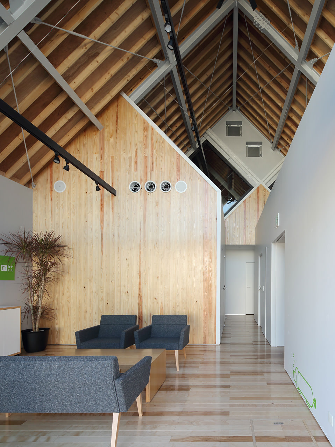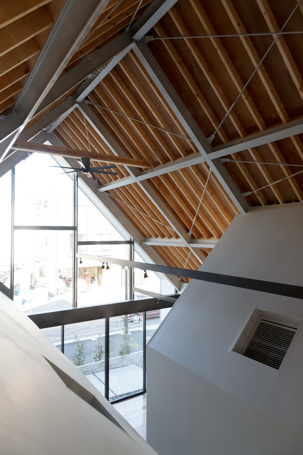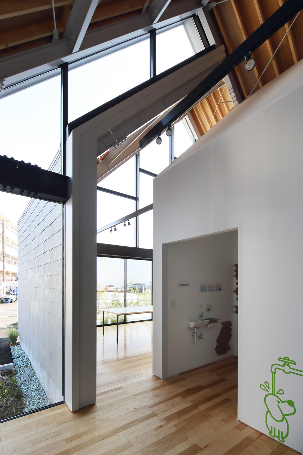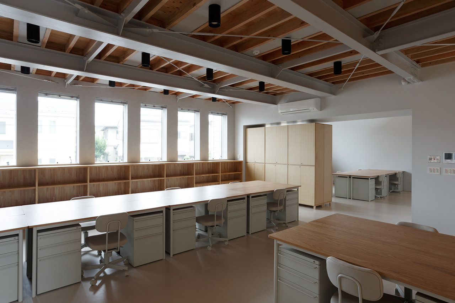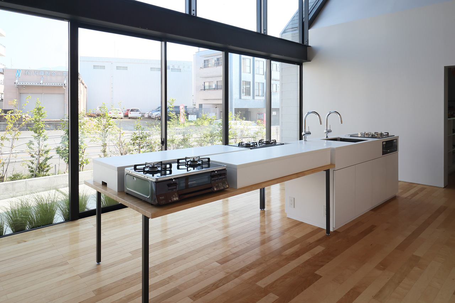
 more
more
This project is for building the showroom and branch office of a company that provides propane gas, and renovation construction services based on supplying essential utilities. Aiming to create architecture with a public character rooted in the local community so as to transcend the framework of a private corporation, four ways of “connecting” were proposed:
1.Connecting fragmented landscapes, 2.Connecting inside and outside, 3.Connecting local communities, 4.Connecting the building to the natural environment.
Site of this building is along with the national highway No. 246. width is widely traffic often. In addition, since the commercial facilities stands on this busy and wide road, so the town has been divided between city and residential area. To reconnect the city by this building, the idea of “the magnitude of the housing constitute a large building gathering” was born. By using the company’s logo in the shape of the building, made the iconic building. And connecting the landscape building has been divided with a sense of scale of the house that do not buried at the roadside.
