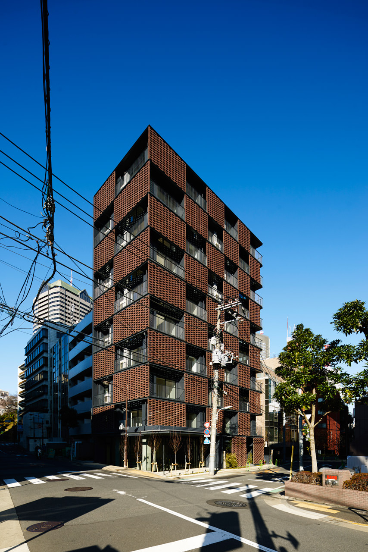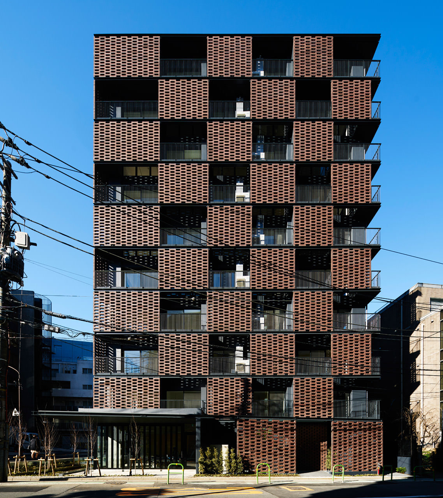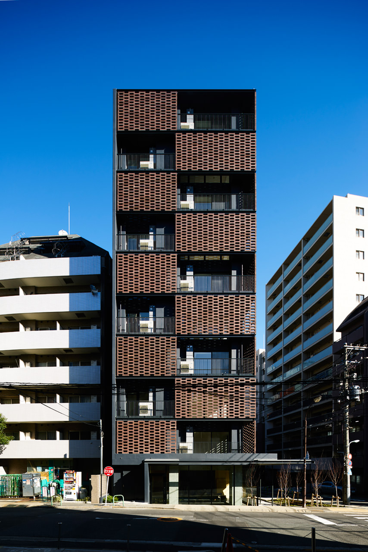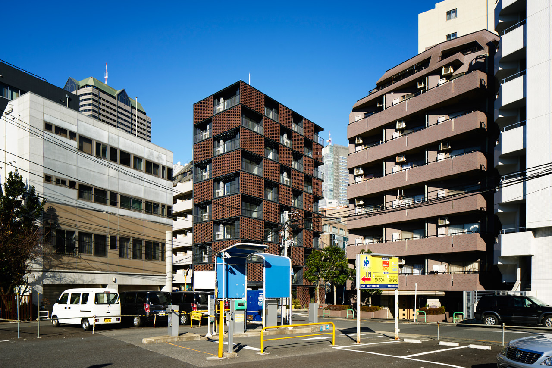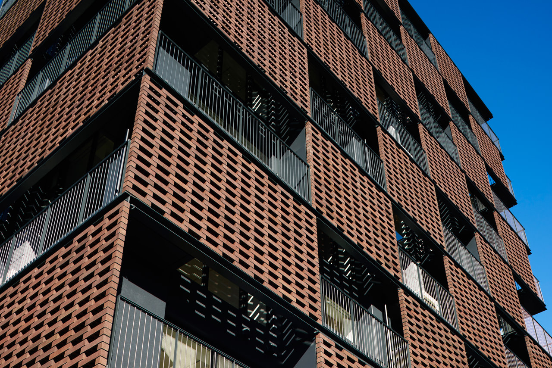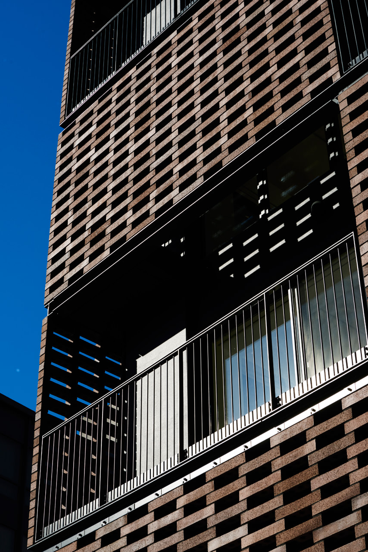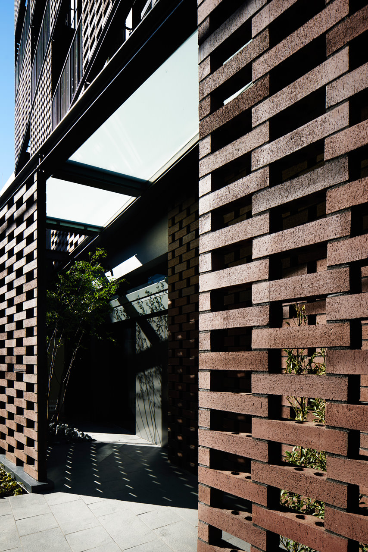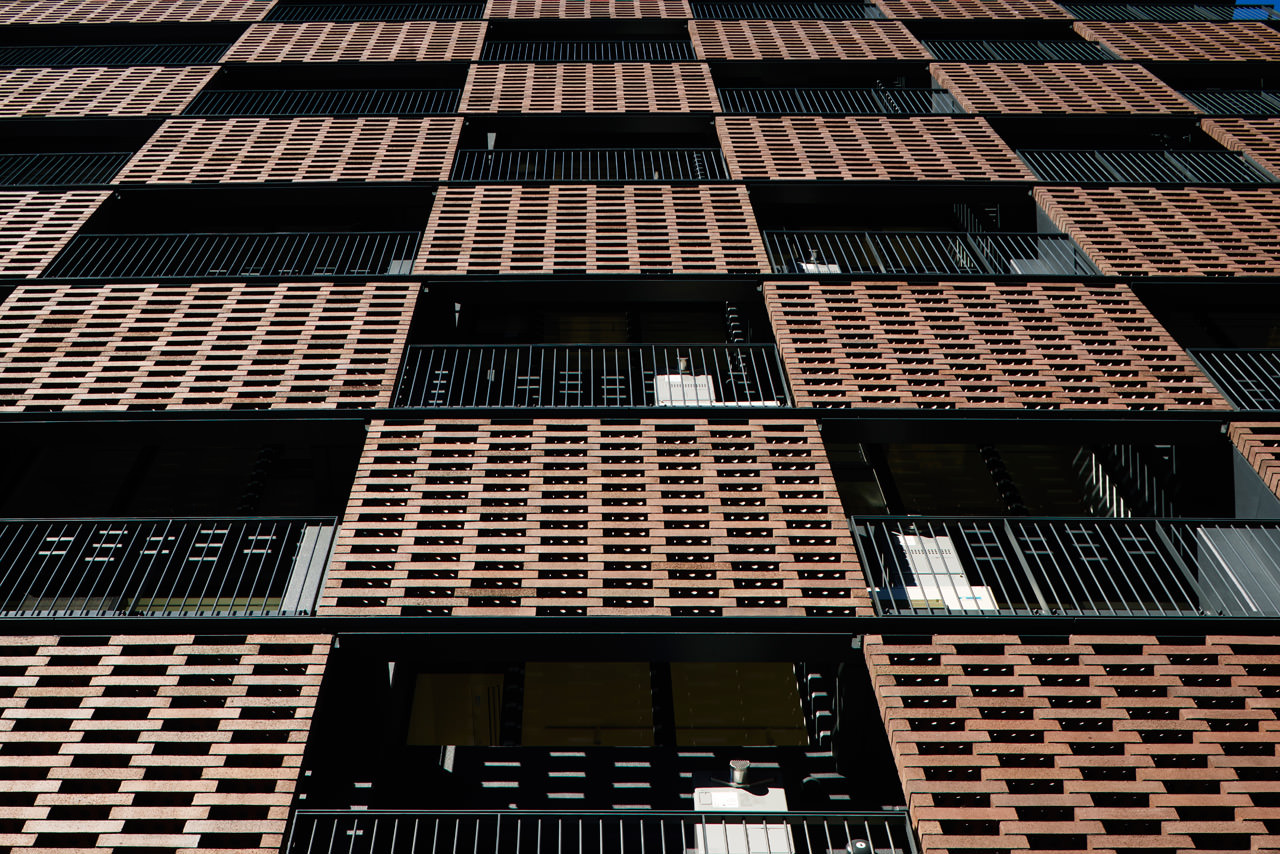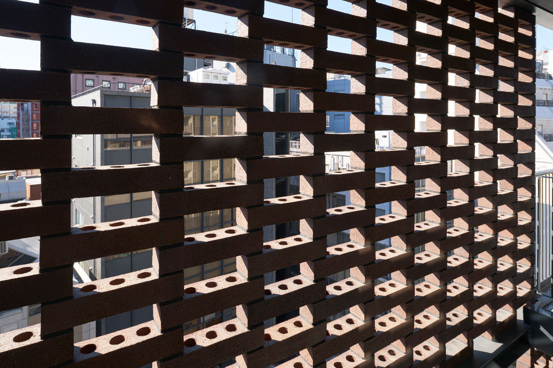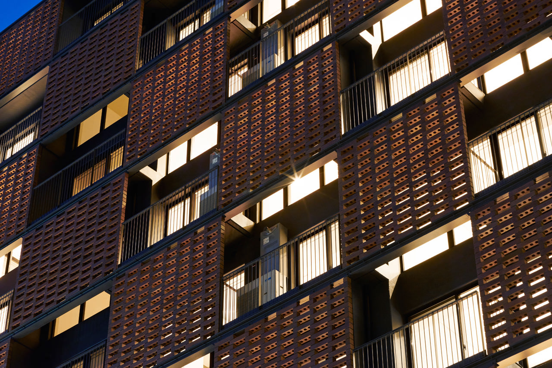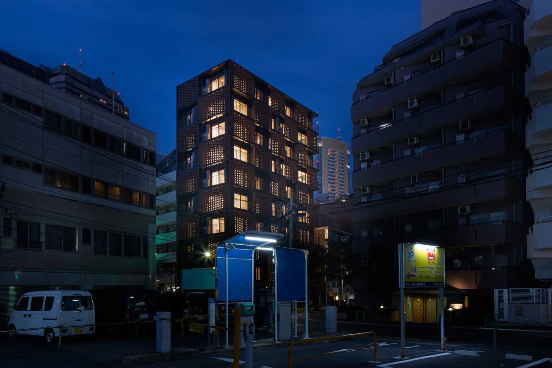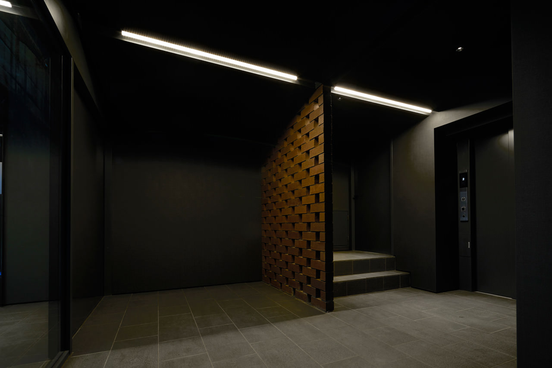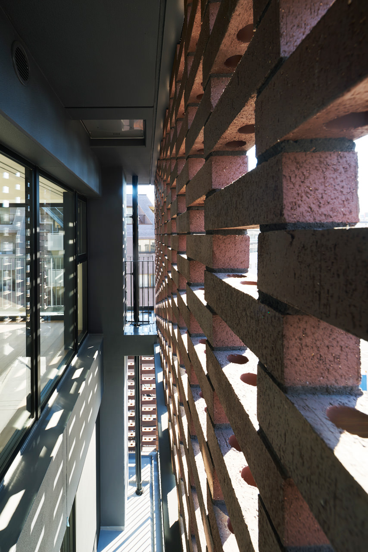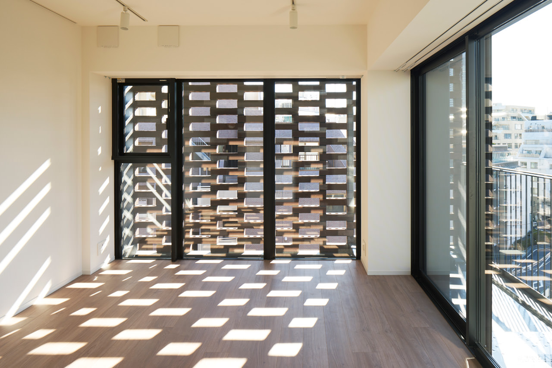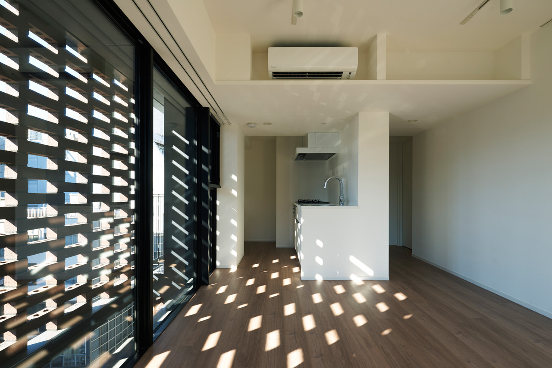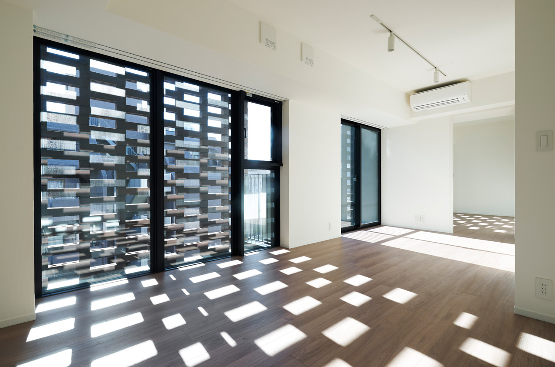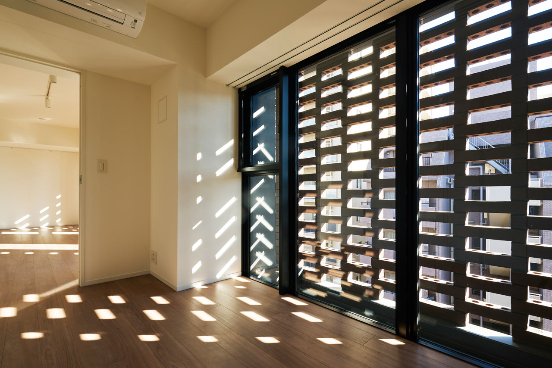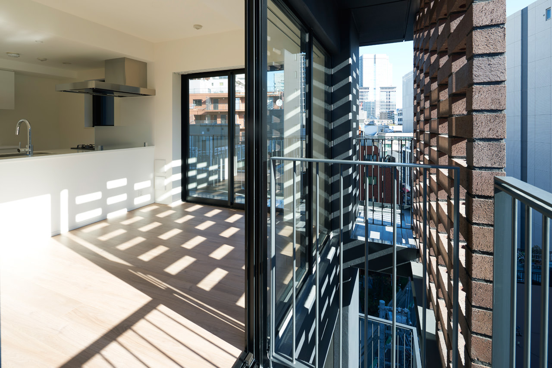
 more
more
Akasaka Brick Residence is a rental apartment complex in Tokyo, a city with a high density of offices and condominiums. The high-density urban condominiums maintain a moderate distance from their surroundings by hanging curtains over balcony windows. The apartment complex has a screen (exterior wall) made of openwork brick blocks. The screens create semi-open window sills, enriching the relationship between the interior and exterior. By alternating the position of the screens on the same plane between the odd and even floors, a staggered facade of screens is created. While following rational real estate rules, we have diversified the dwelling patterns and renewed the cityscape.
