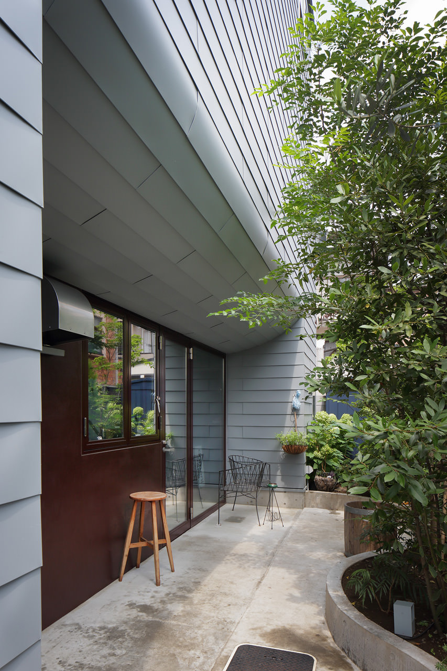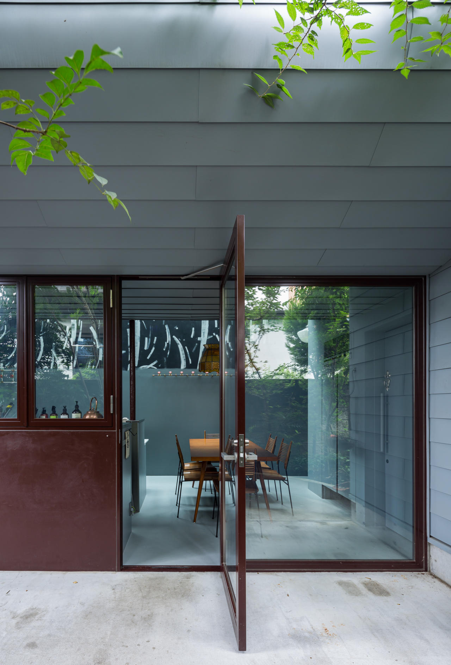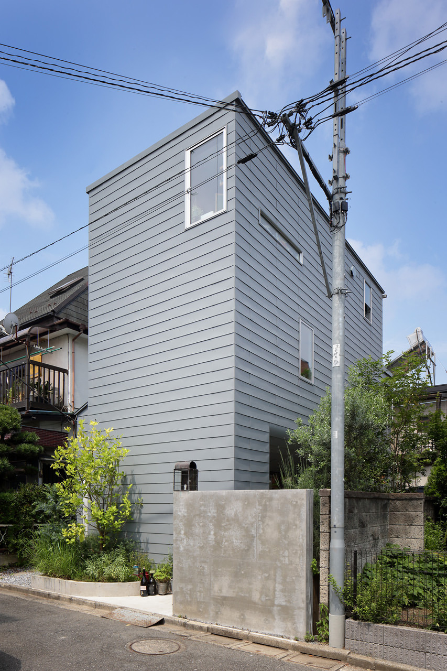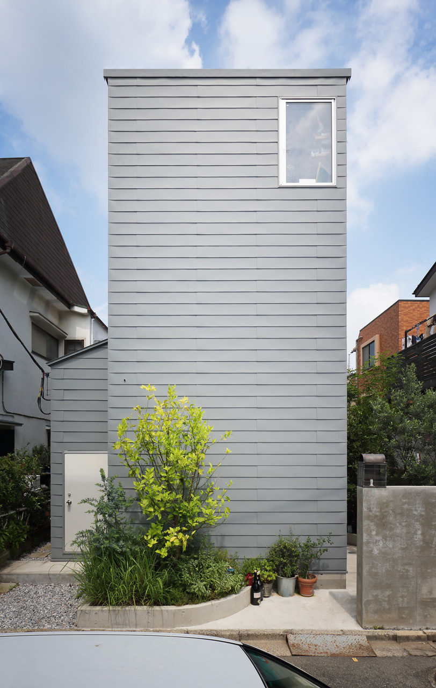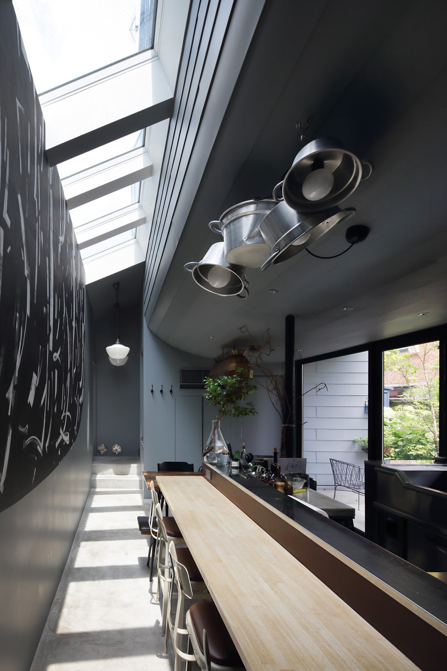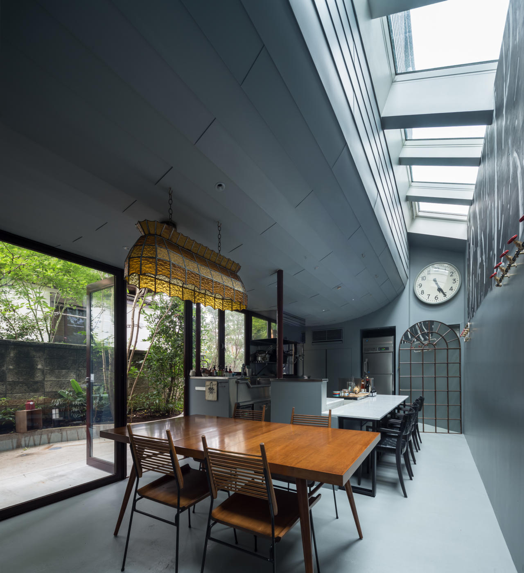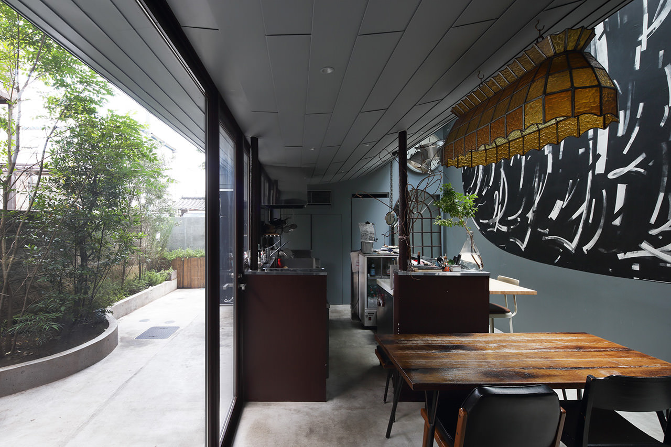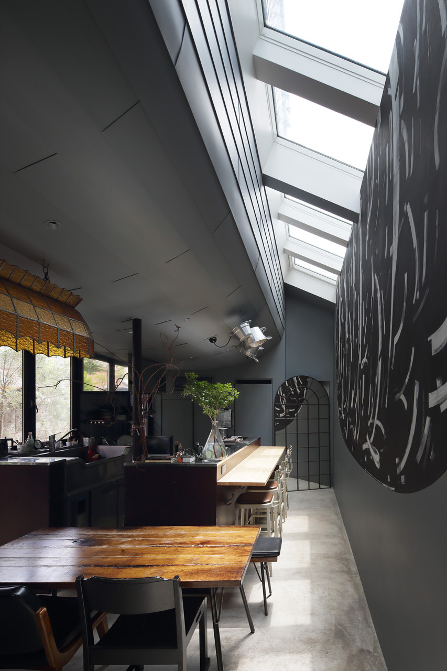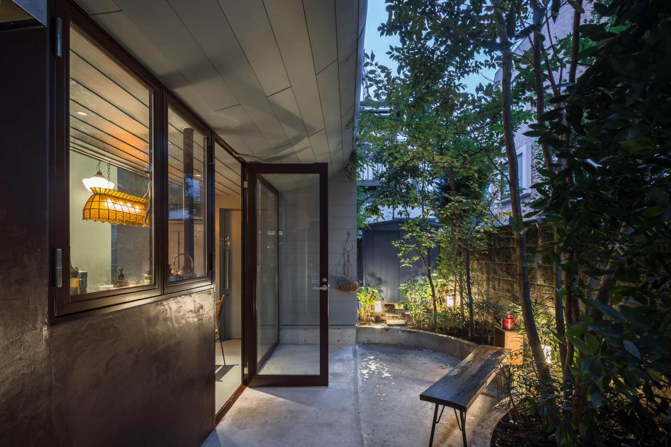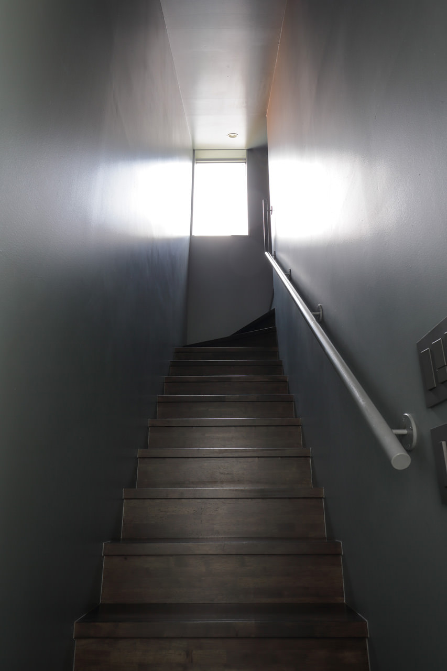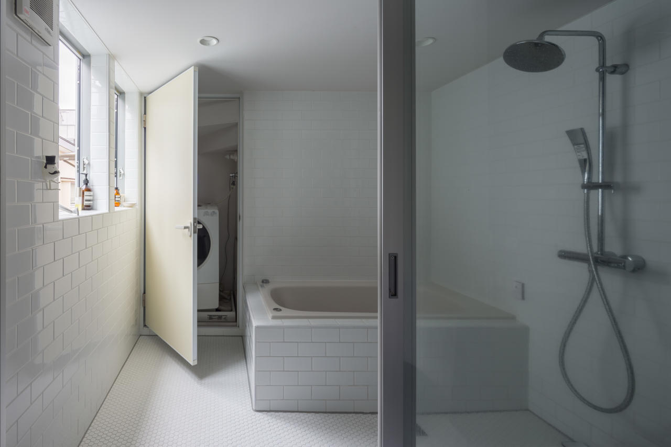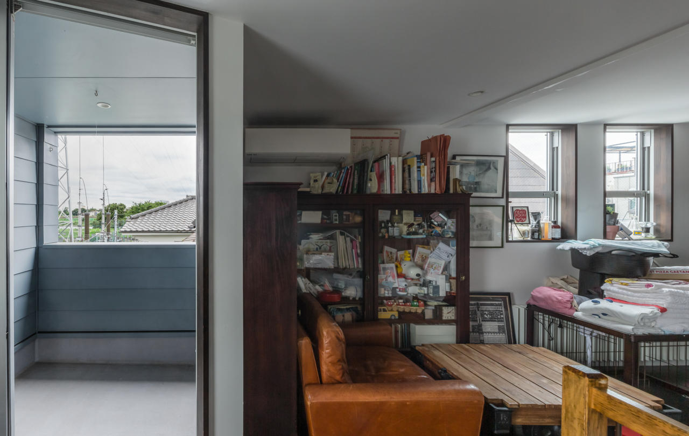
 more
more
This is a private residence and restaurant in Setagaya, Tokyo.Initially, the chef, who runs a popular Italian restaurant, asked us to rebuild her family home, but as we proceeded with the design, the client changed her mind about creating a restaurant and residence. It is a small site in a residential area. We aimed to create an open-plan residence and an extraordinary feeling for the restaurant customers.
The first floor makes full use of the site, including the garden, for the restaurant, and the second and third floors are for the private rooms. The second and third floor volumes are set back from the neighbouring land and are centrally located, creating a two-storeyed private space above the restaurant and distancing it from the surrounding houses. Although the restaurant is small, a large window opening into the garden and a top light opening into the sky create a sense of openness. The ceiling of the restaurant, or in other words the bottom of the two volumes, is curved like the bottom of a ship, and the same material, galvanized steel, is used from the exterior walls to the bottom of the volume.
The private space on the upper floor is perceived from the street as a very simple box. The chef’s routine of moving back and forth between the upper and lower work spaces is constantly joined by a third party: the guests, the greenery of the garden reflects the seasons and the everyday takes on a varied look. The architecture doesn’t move, but the chef, the guests and nature move around, making it look like a small town.
