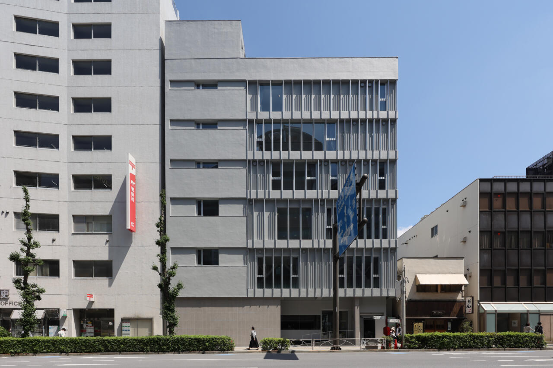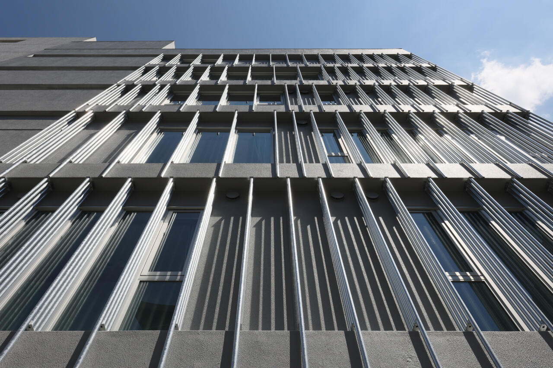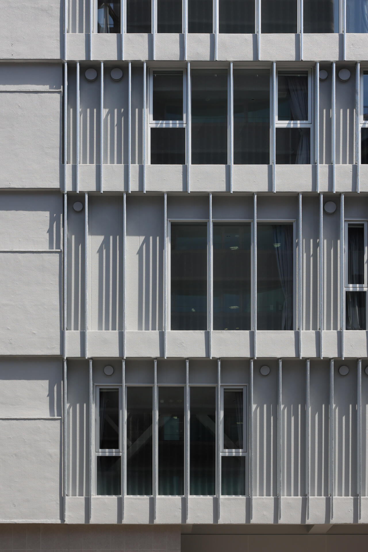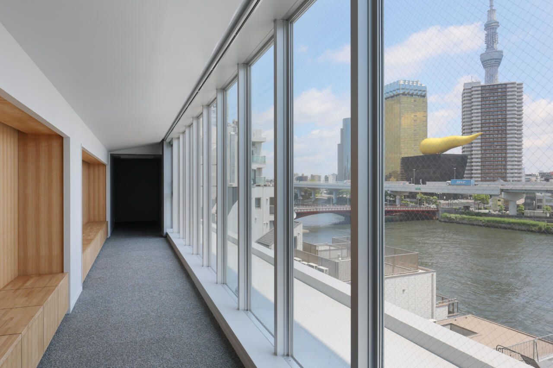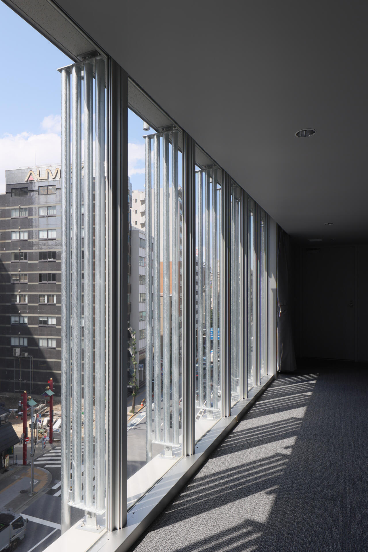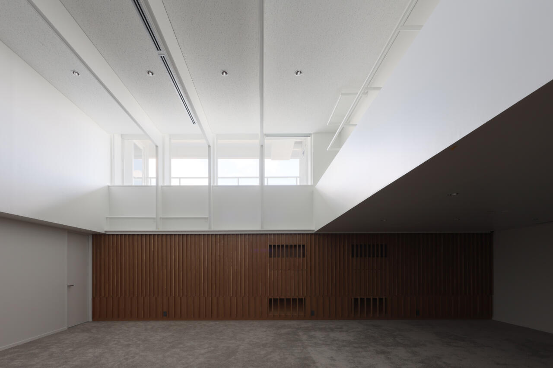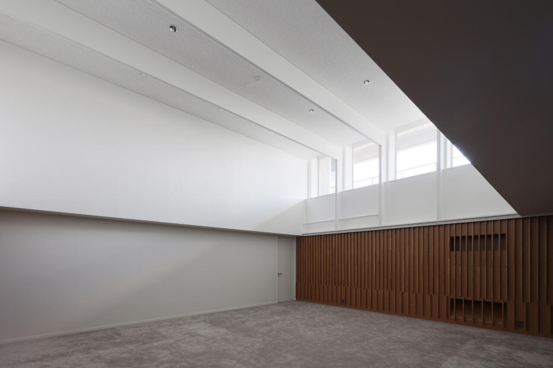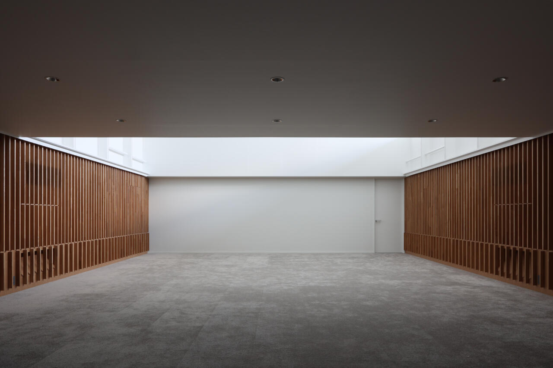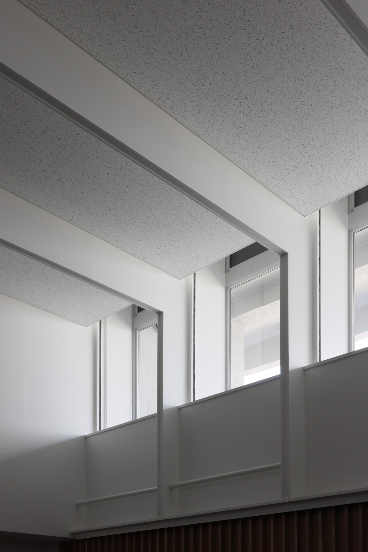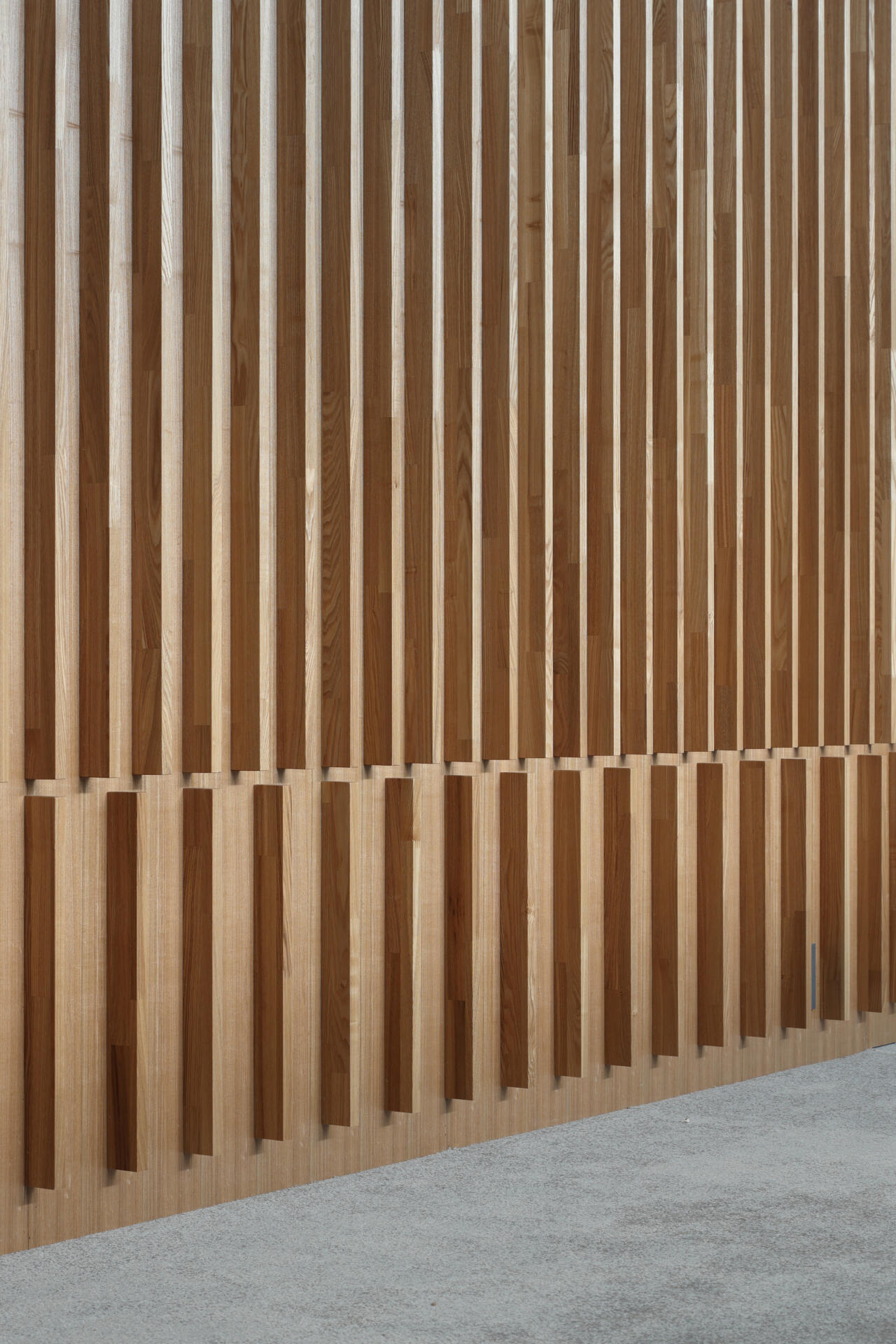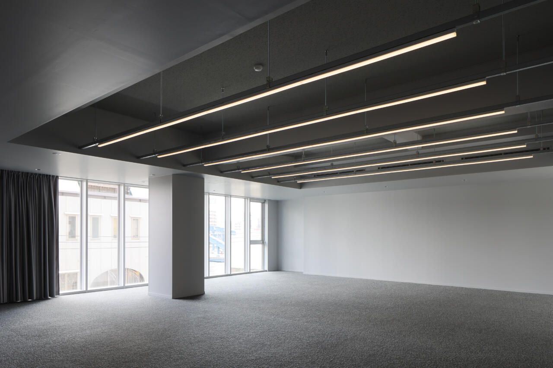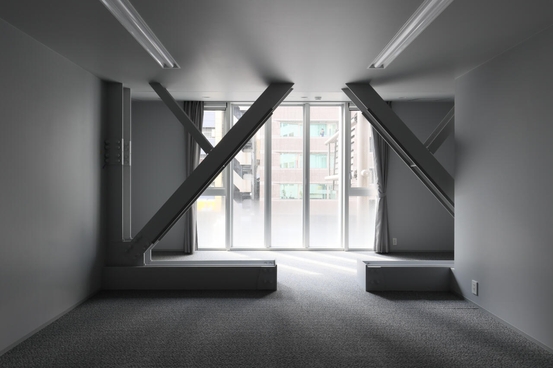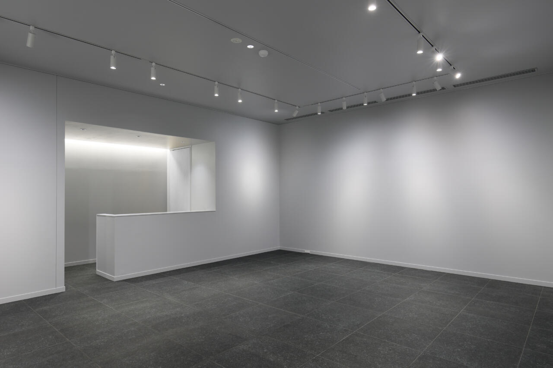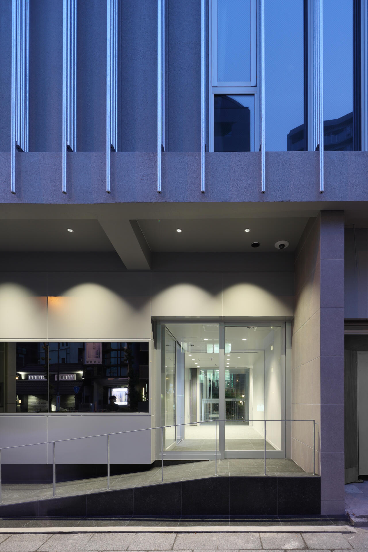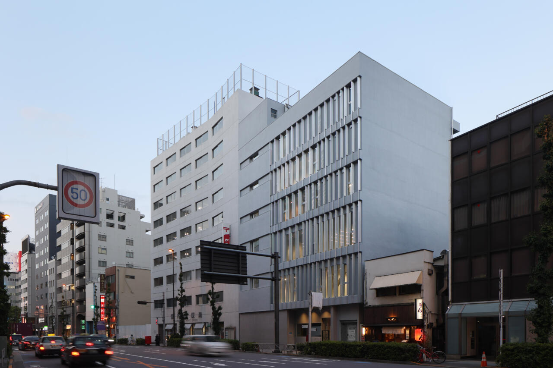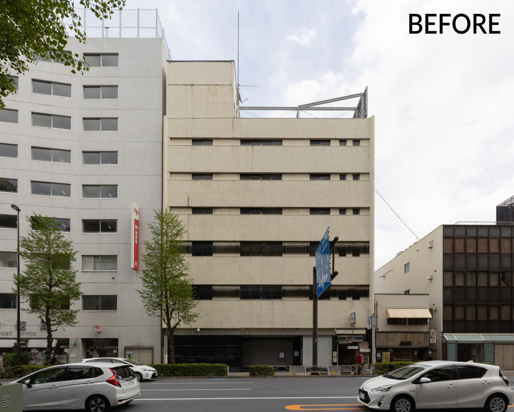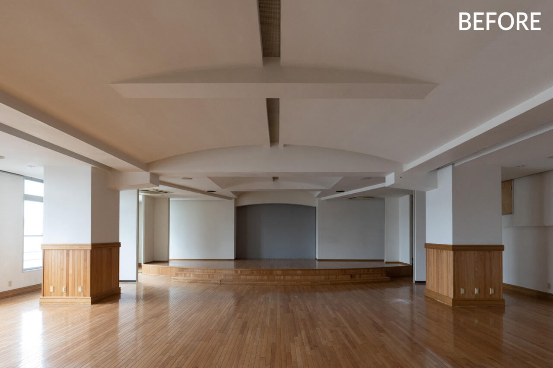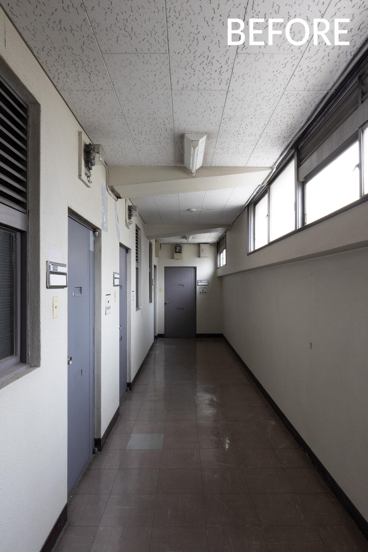
 more
more
Seismic retrofitting of a building complex facing the main street of Asakusa. The building, an RC structure completed in 1968, lacked sufficient earthquake resistance, and there were no design documents available at the time.
The six-story building with one basement floor had a built-in staircase and doorway leading up to the ground level from Asakusa Subway Station. Although a private building, it plays a public role underfoot.
The main street in front of the building is designated as a specific emergency transportation road for emergency transportation in the event of a disaster, and the building was required to be reconstructed or undergo seismic retrofitting. However, it was not possible to reconstruct the building immediately because of the traffic line to the subway, which is used on a daily basis. Therefore, we decided to renovate the building instead of reconstructing it.
First, we conducted an earthquake-resistance diagnosis and identified the necessary seismic reinforcement design. At the same time, we reduced the floor area of the top floor, installed opening windows in the exterior walls, and designed to reduce the weight of the building by reducing the amount of concrete.
A high-ceilinged hall with a vaulted ceiling was created, holes in the facade connect the interior and exterior of the building, and rhythmic louvers allow the building to regulate sight lines from the main street.
With the primary goal of making the building safe, a bright exterior and usable interior space were provided, and the building was transformed into a building that will be loved for many years to come.
