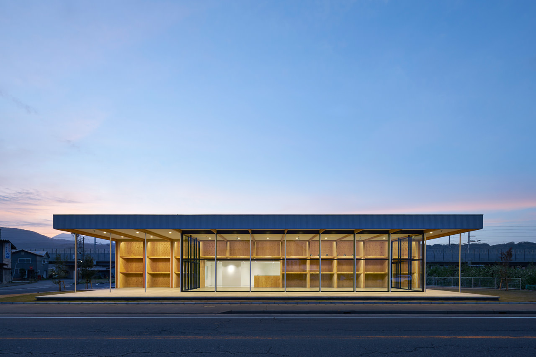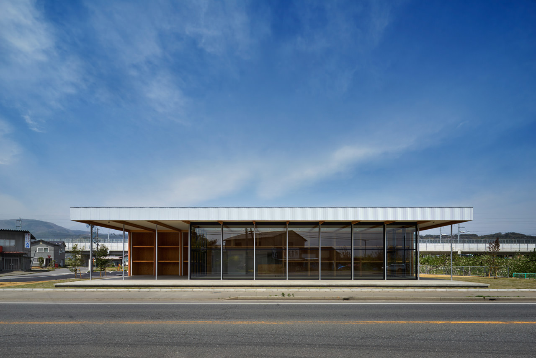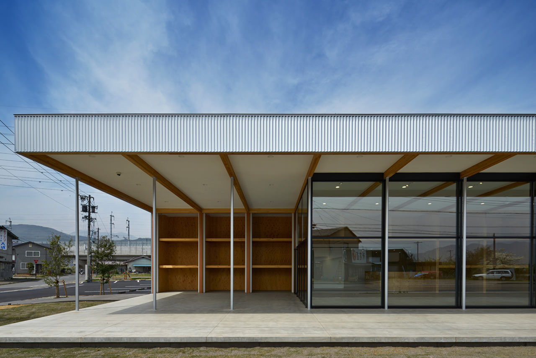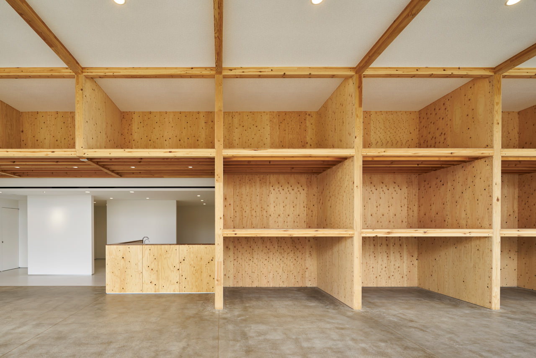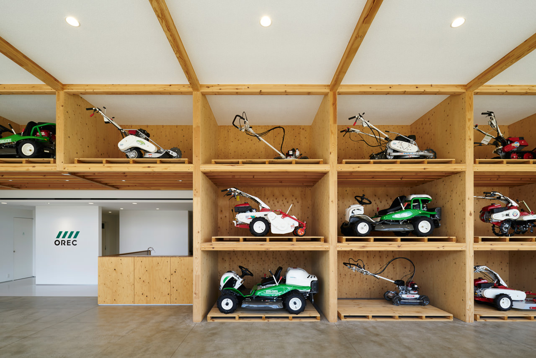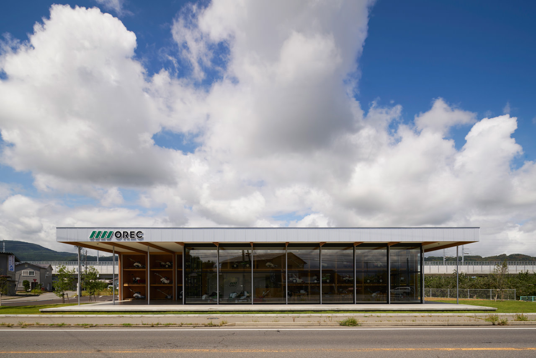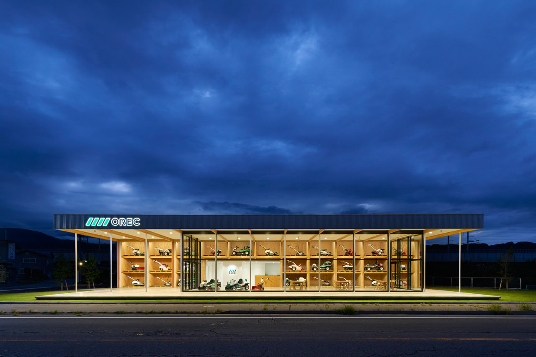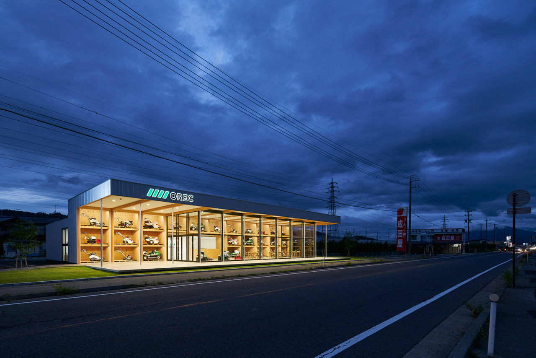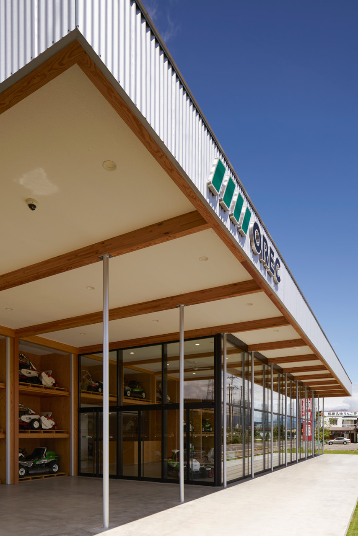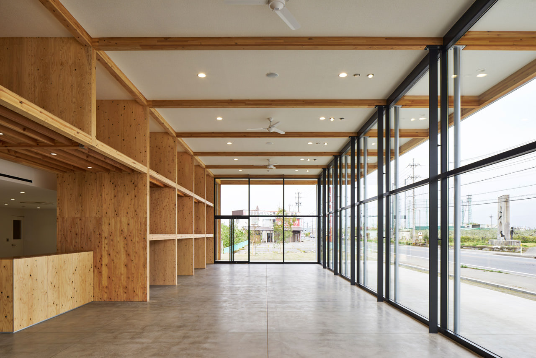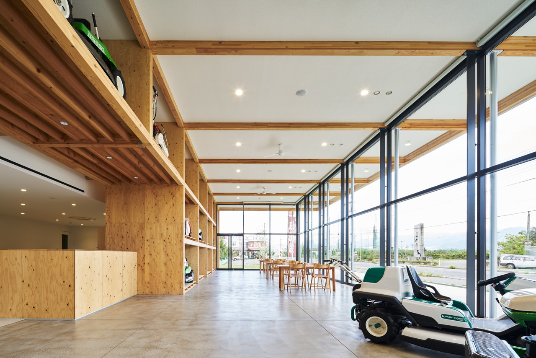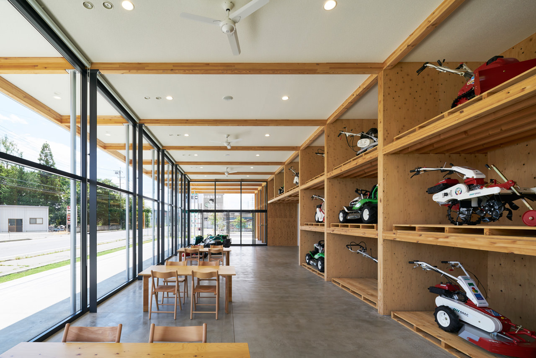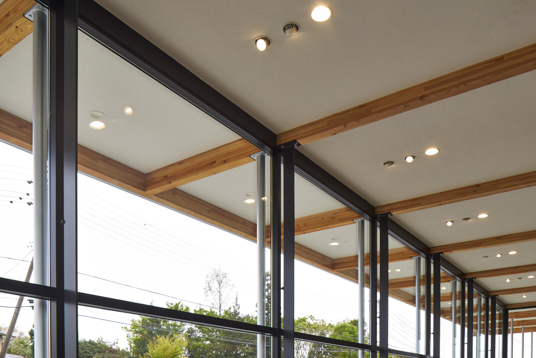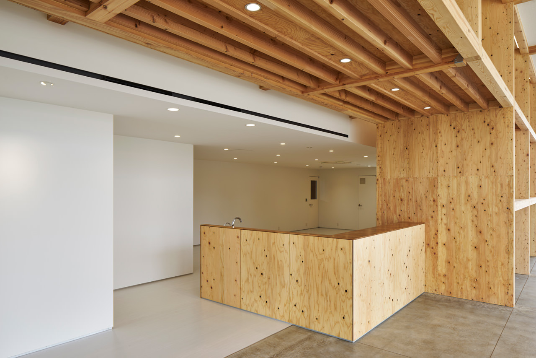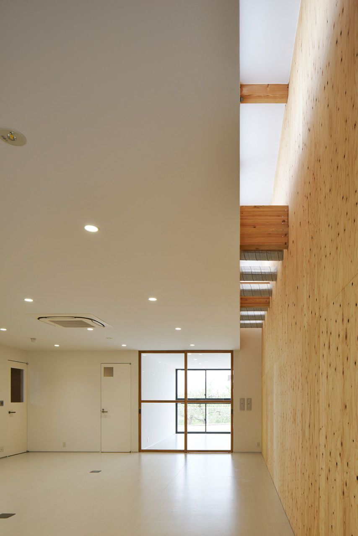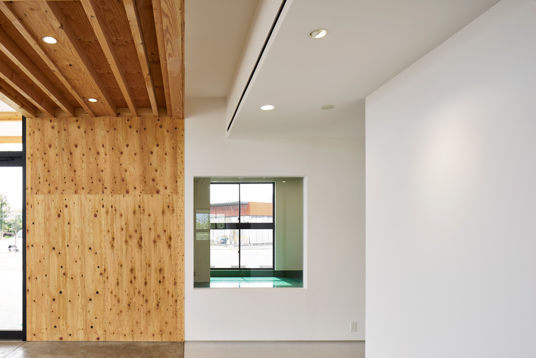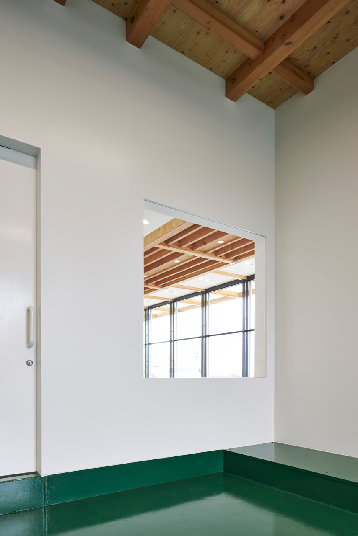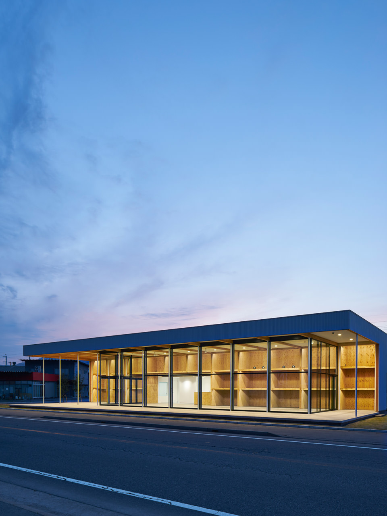
 more
more
A showroom for an agricultural equipment manufacturer. The site is adjacent to Route 18, commonly known as the Apple Line. There are 4,000 farmers nearby, half of which own orchards. We aimed to promote the company’s brand concept and products to the farmers, and at the same time, provide a place for communication with the community. The wooden showcase overlooking the products becomes the structure of the building. Under the roof over the showcases is a multi-purpose hall. In the summer, the large, deep roof provides protection from the sun and reduces the air conditioning load. The warmth of the space is created by revealing the wooden structure as it is as a finishing material. At the same time, we aim to build the brand image of a company that is in harmony with nature.
