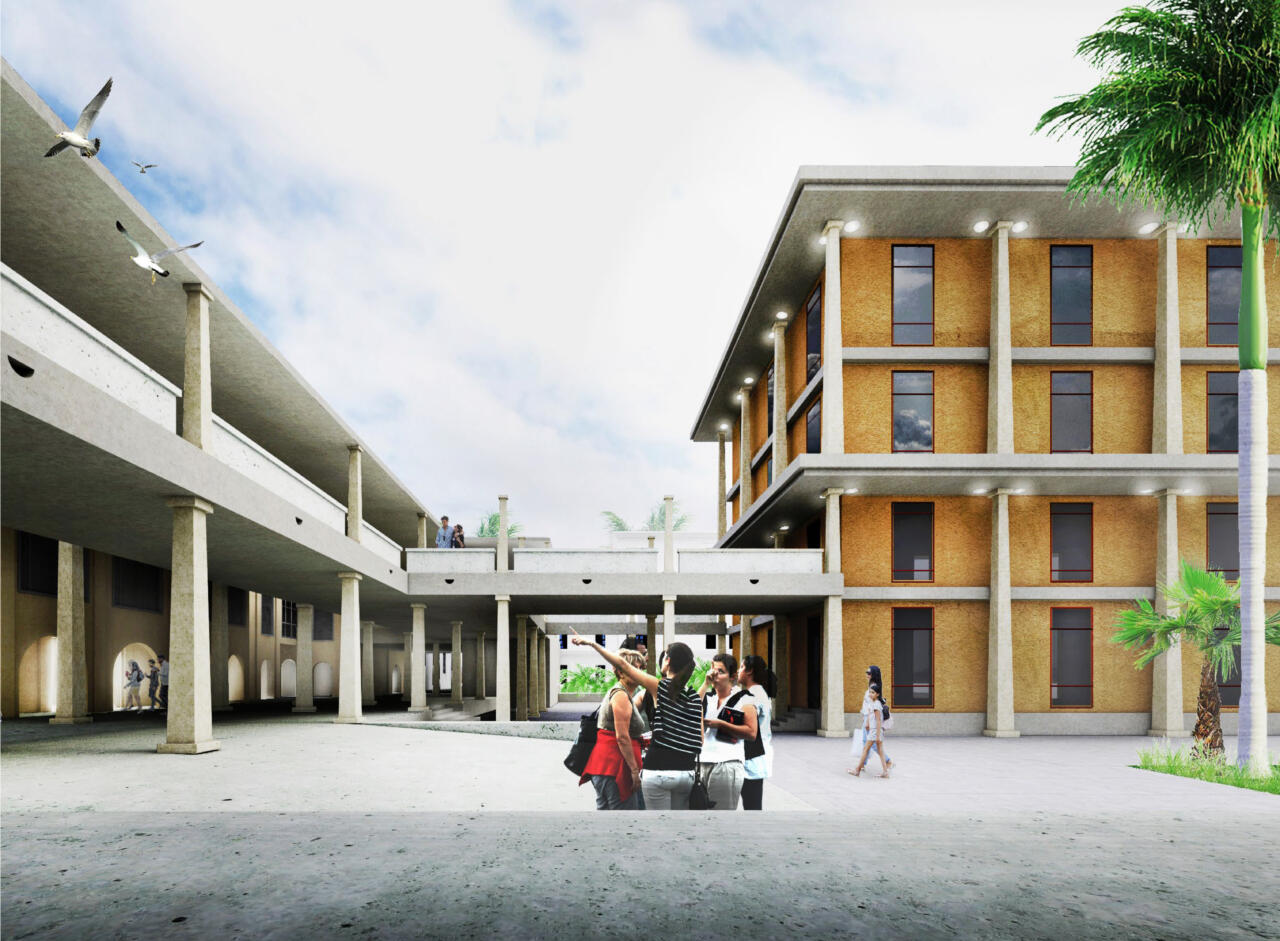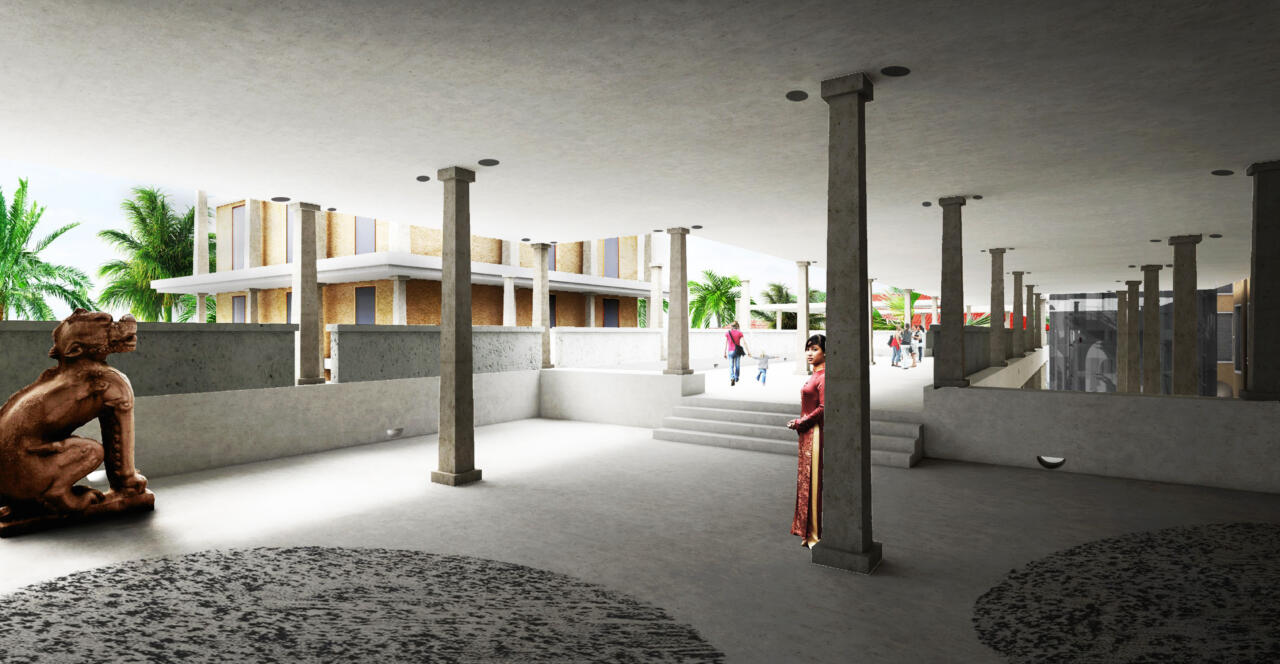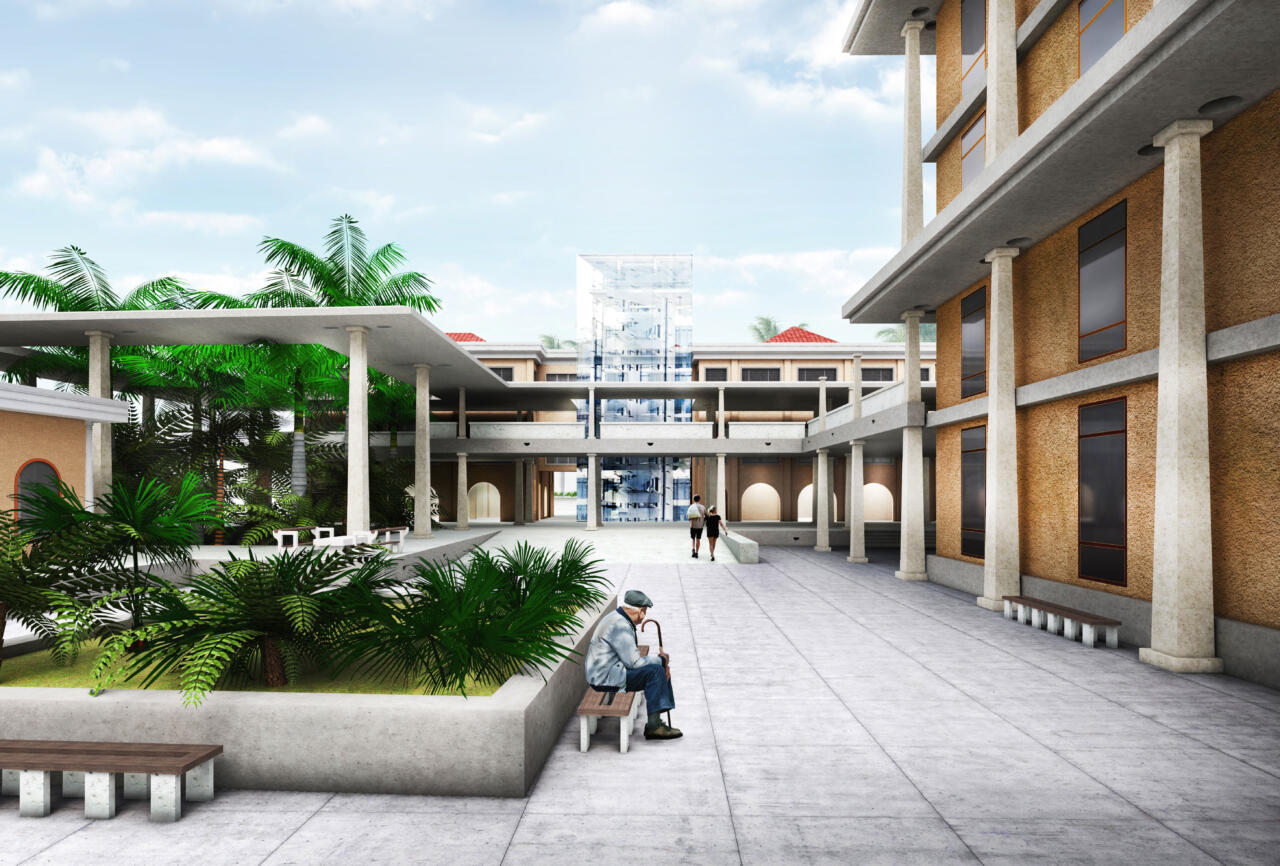
 more
more
We participated in the renovation design competition for the Da Nang Museum of History as a co-designer with a Vietnamese design firm. The idea of creating a loggia was inspired by the famous Piazza Uffizi in Florence. The structure of the loggia is a simple domino system.
It makes the historical buildings step back as the background from the view on street Tran Phu. From the street Bach Dang, the historical facade and atmosphere remains. In the future, the whole area would become a series of public space for the visitors and citizens, this space leads people to the hotel, and riverside spaces. And Da Nang Museum, is surely the center of it.


