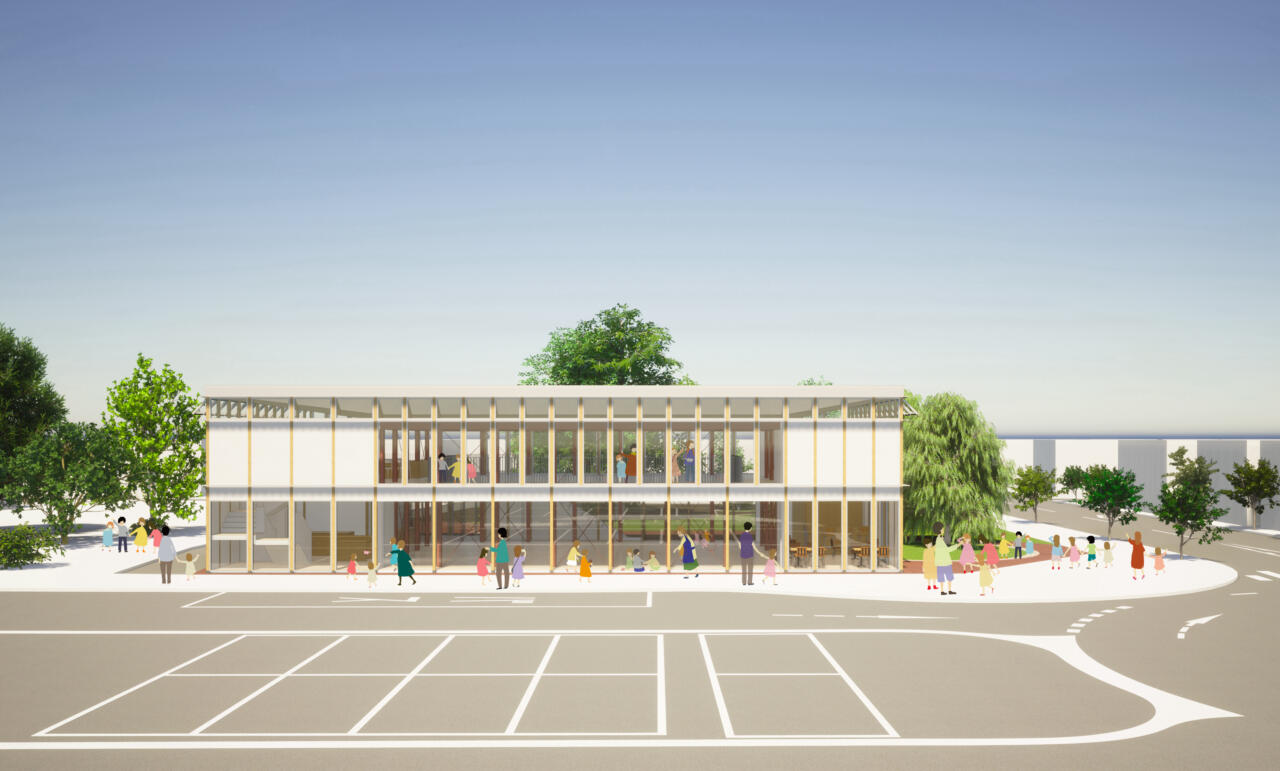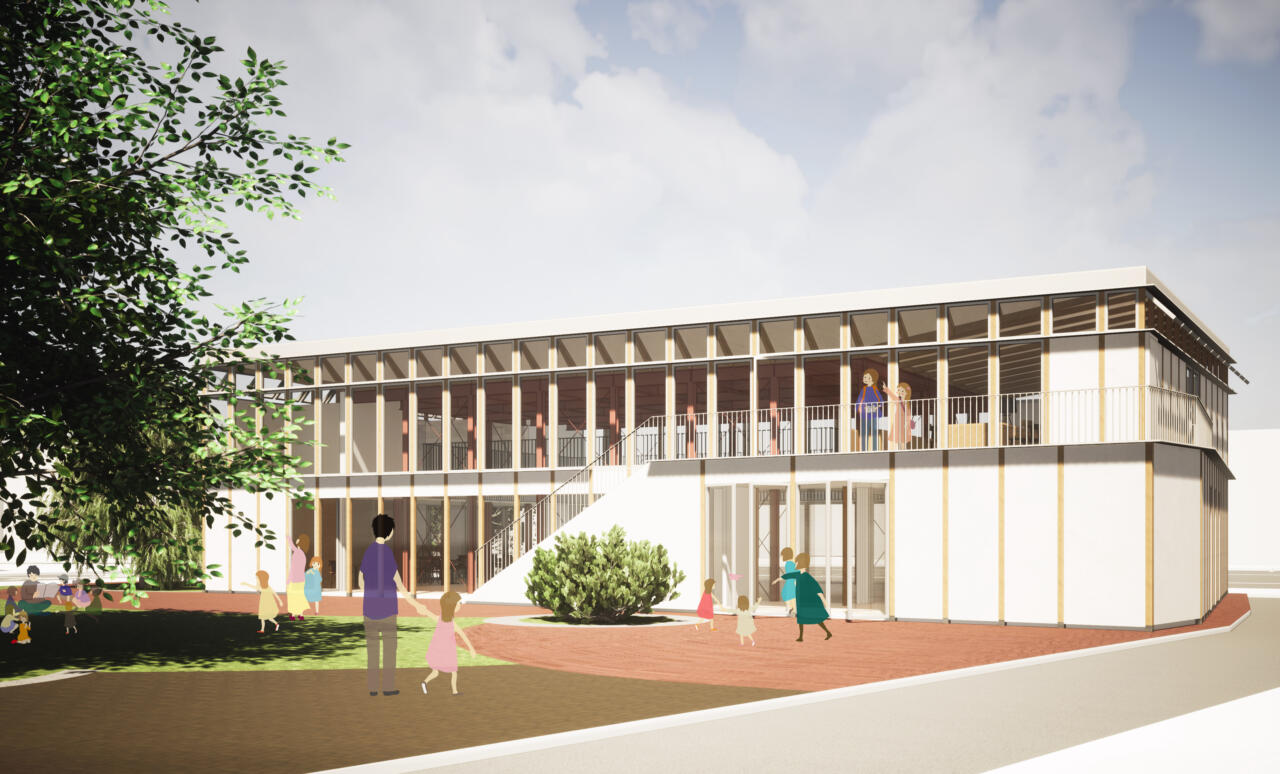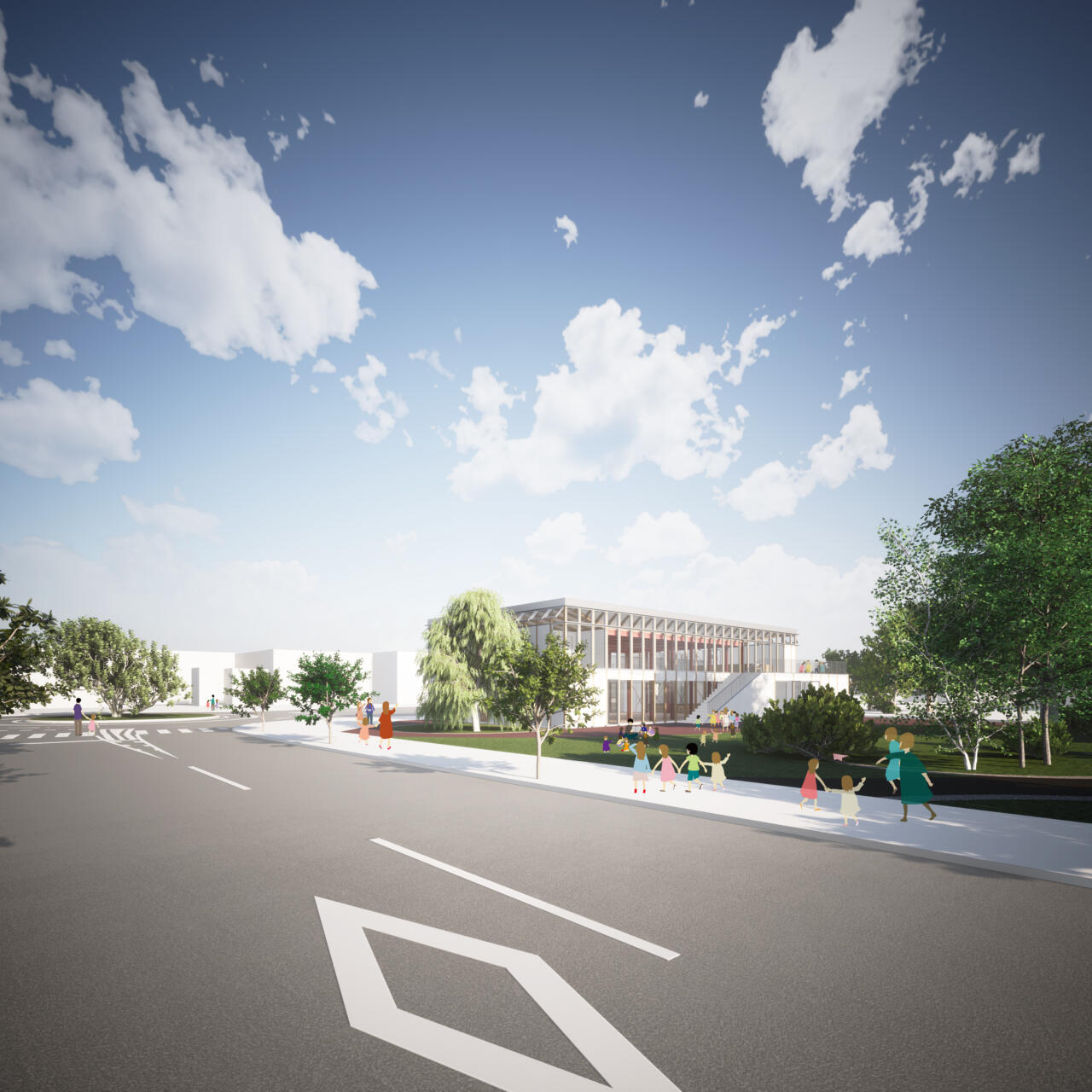
 more
more
This is an architecture proposal for a new station facilities at Yorii Station in Saitama, Japan. The current Yorii Station does not have a waiting or resting area for trains and buses. Therefore, we proposed a “town engawa” where tourists who landed at the station and residents who use the station on a daily basis can casually stop by. In traditional Japanese houses, there is a narrow wooden deck facing the garden. That veranda is called “engawa”.
”Town engawa” that surrounds the building will create a facility that is both inside and outside, and will also connect to the newly developed plaza. At the center of the building, surrounded by that veranda, is a pillar-less space called the “town square” with an atrium. In “town squre”, café seating, fresh vegetables from the produce store, and passengers waiting for the train will intersect, creating a place that resembles the concourse of a large station.


