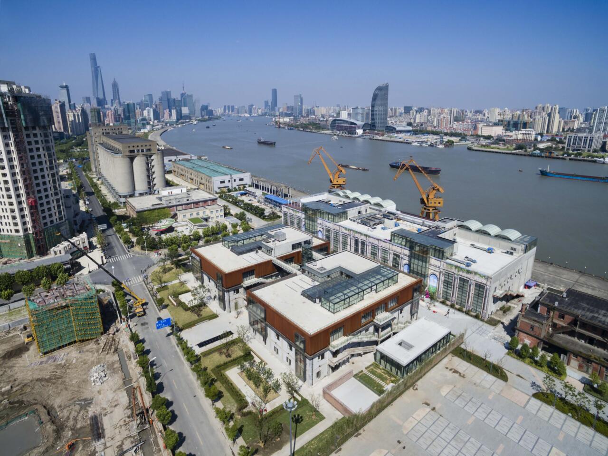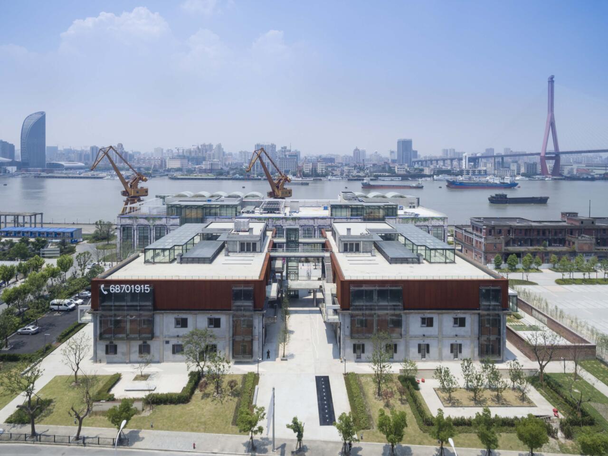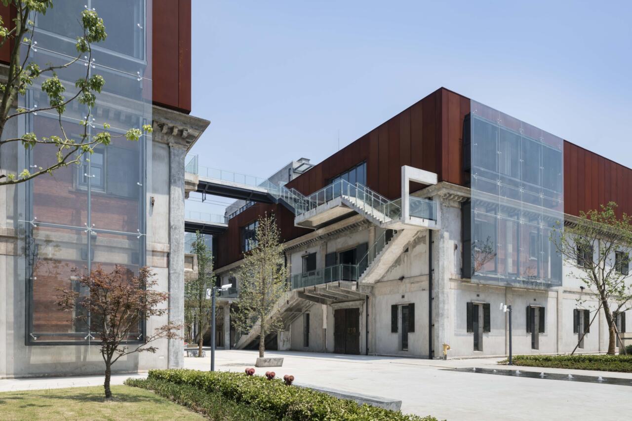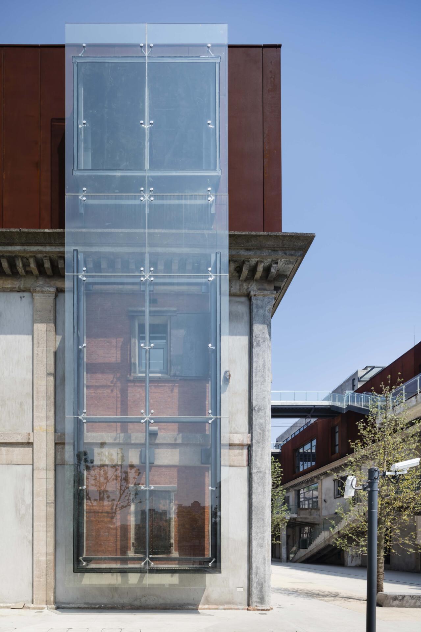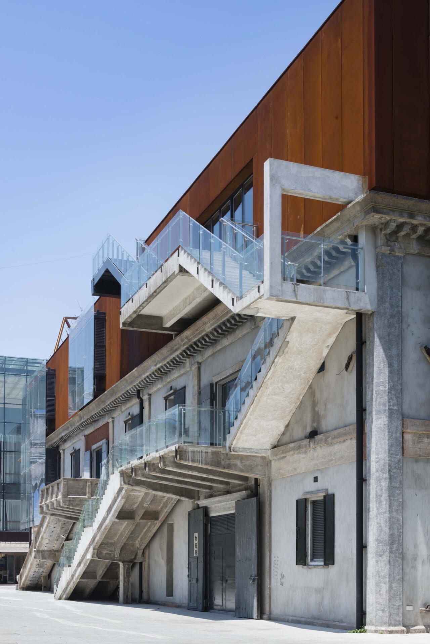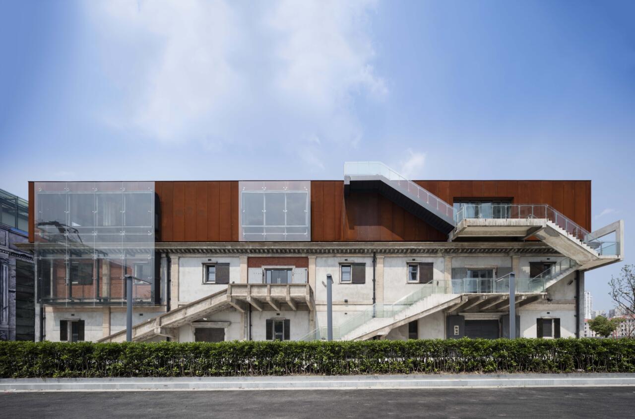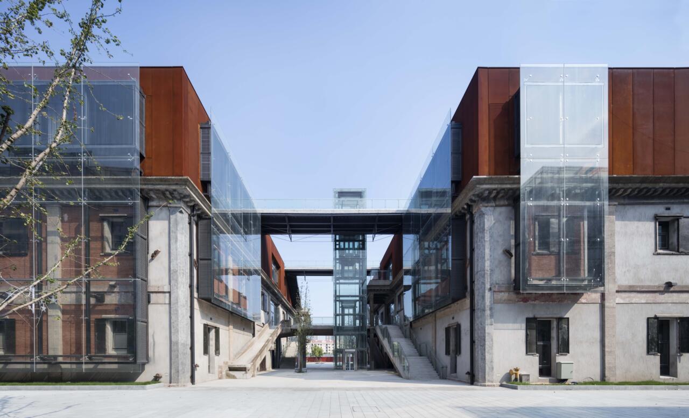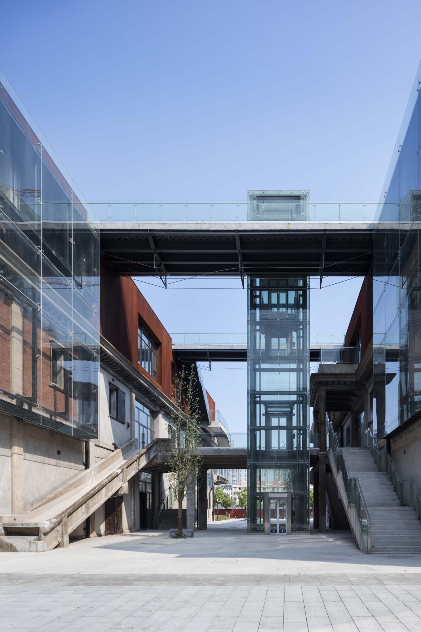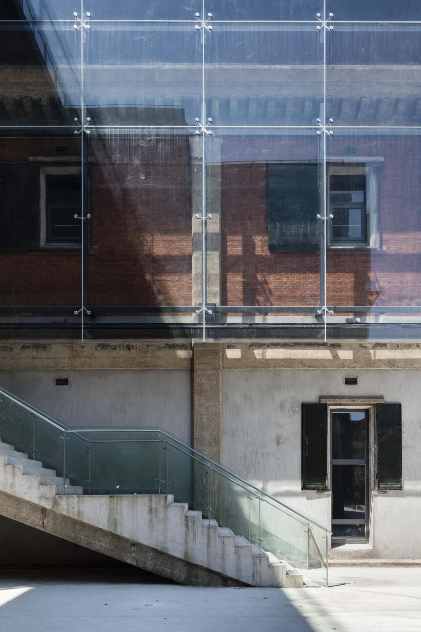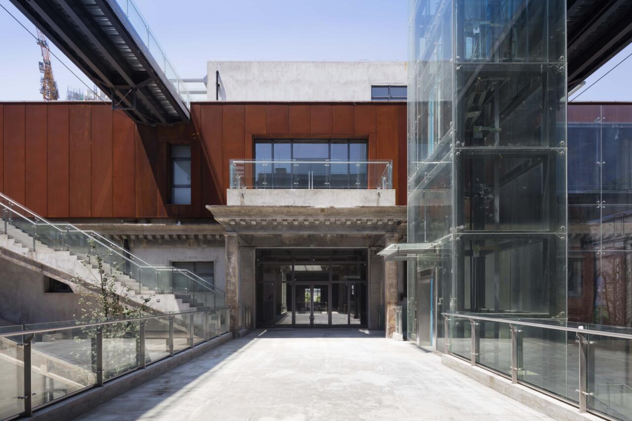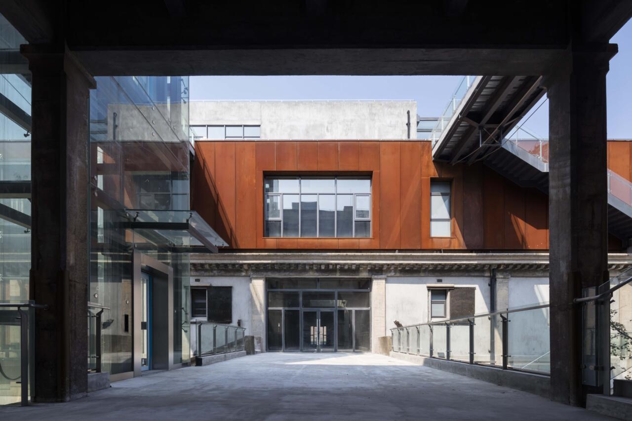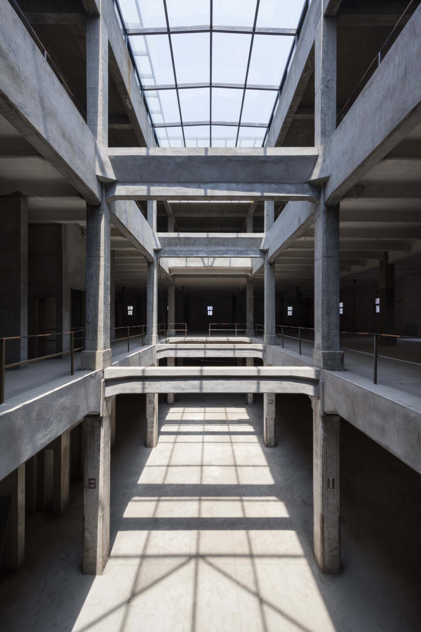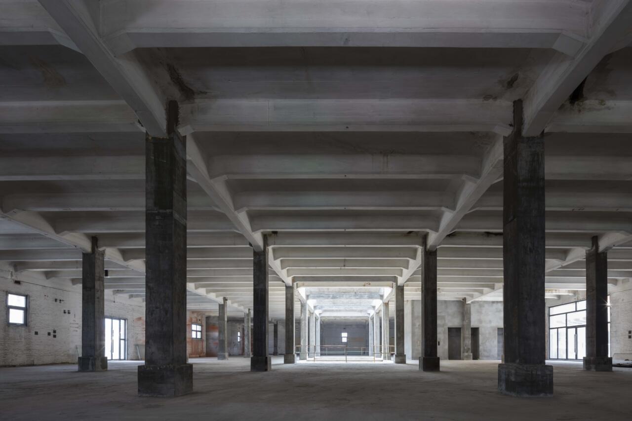
 more
more
This project involves the renovation of two warehouses in a historic warehouse complex on Min Sheng Lu in the Pudong district of Shanghai into an office building.
When originally constructed in 1920, the buildings were two-story reinforced concrete structures with brick walls, but over time they were mortared and one layer was added. This project is to combine the two warehouses into a new office building, while preserving the history of this building.
First, a new Corten steel structure was placed on top of the two warehouses, and bridges, stairs, and elevators were added to connect each floor. The original warehouses had only small windows, so a bay window was added to the top floor of the new building to create an atrium where light and air can flow.
The large glass surfaces spanning the building give the lower two floors the look of a historical warehouse, while the top floor is a contemporary building. Functionally, ventilation openings are provided between the glass and the walls. We believe we have created a double-skin facade that overlaps the historical wall with a modern look.
